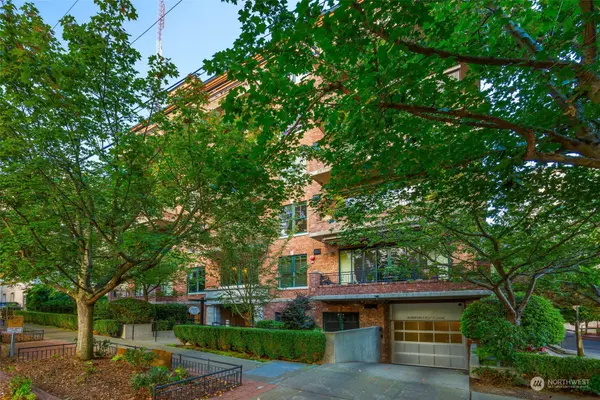Bought with John L. Scott, Inc.
$1,061,000
$1,000,000
6.1%For more information regarding the value of a property, please contact us for a free consultation.
2 Beds
1.75 Baths
1,117 SqFt
SOLD DATE : 11/14/2024
Key Details
Sold Price $1,061,000
Property Type Condo
Sub Type Condominium
Listing Status Sold
Purchase Type For Sale
Square Footage 1,117 sqft
Price per Sqft $949
Subdivision Queen Anne
MLS Listing ID 2299930
Sold Date 11/14/24
Style 30 - Condo (1 Level)
Bedrooms 2
Full Baths 1
HOA Fees $714/mo
Year Built 2003
Annual Tax Amount $7,912
Property Description
Impeccable, spacious 2 bedroom, 2 bath home in the coveted Renaissance condominiums! This concrete and steel boutique building offers a fabulous community and lifestyle, within blocks of the wonderful amenities of Queen Anne. On the third floor, this unit faces West for wonderful natural light and open, verdant treetop vistas. Classic details like high box-beam ceilings, detailed millwork, hardwood floors and tall windows provide sophisticated style and warmth. The open layout and large balcony are perfect for entertaining and comfortable daily living. Park your car in the secure garage- you may rarely need it here, with shopping, dining, parks, arts and music within a short stroll or ride! W/D, lots of storage, pets welcome.
Location
State WA
County King
Area 700 - Queen Anne/Magnolia
Rooms
Main Level Bedrooms 2
Interior
Interior Features Balcony/Deck/Patio, Hardwood, Water Heater
Flooring Hardwood
Fireplace false
Appliance Dishwasher(s), Dryer(s), Disposal, Refrigerator(s), Stove(s)/Range(s), Washer(s)
Exterior
Exterior Feature Brick, Cement/Concrete, Wood
Garage Spaces 1.0
Community Features Cable TV, Elevator, Fire Sprinklers, High Speed Int Avail, Lobby Entrance
View Y/N Yes
View See Remarks, Territorial
Roof Type Flat
Garage Yes
Building
Lot Description Curbs, Paved, Sidewalk
Story One
Architectural Style Traditional
New Construction No
Schools
Elementary Schools Hay
Middle Schools Mc Clure Mid
High Schools Lincoln High
School District Seattle
Others
HOA Fee Include Cable TV,Central Hot Water,Common Area Maintenance,Earthquake Insurance,Garbage,Lawn Service,Gas,Sewer,Water
Senior Community No
Acceptable Financing Cash Out, Conventional
Listing Terms Cash Out, Conventional
Read Less Info
Want to know what your home might be worth? Contact us for a FREE valuation!

Our team is ready to help you sell your home for the highest possible price ASAP

"Three Trees" icon indicates a listing provided courtesy of NWMLS.






