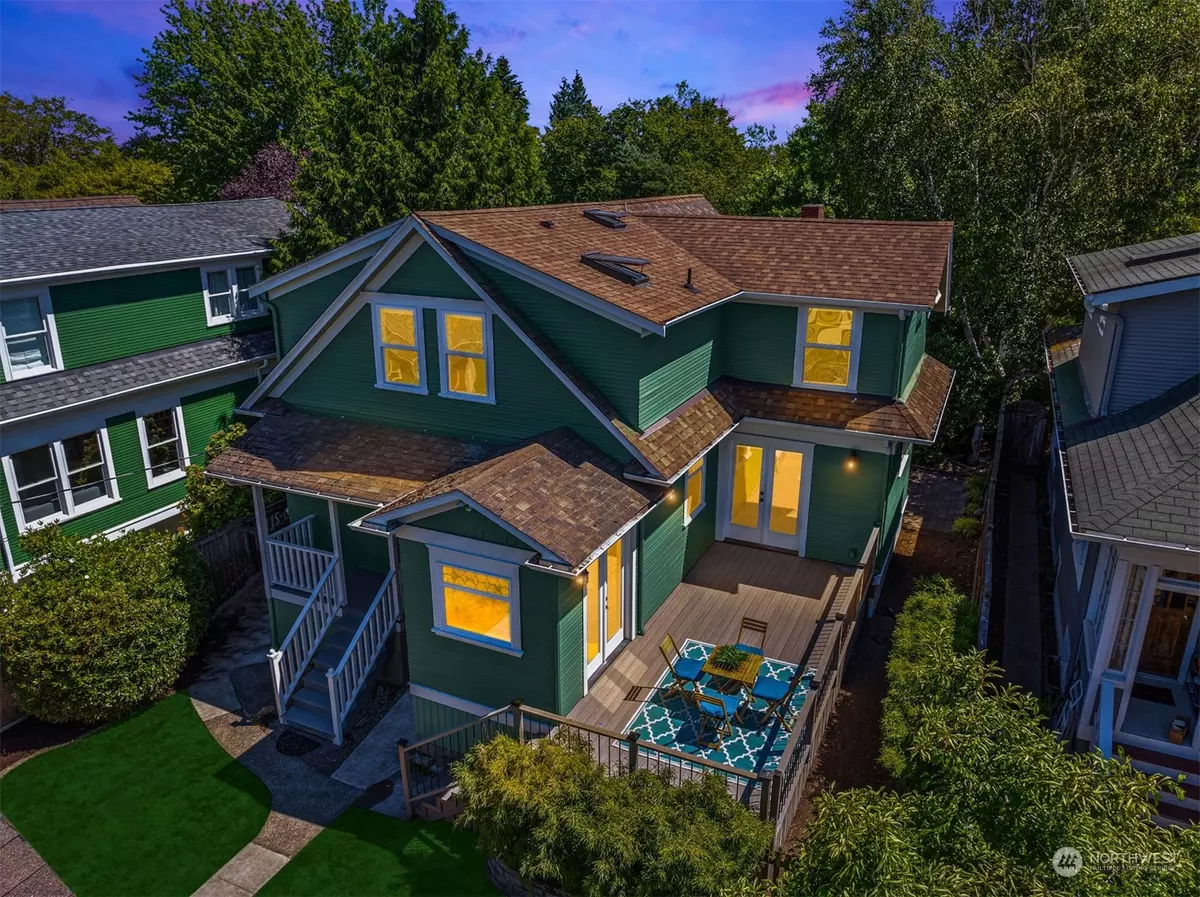Bought with Windermere Real Estate Midtown
$2,225,000
$2,349,500
5.3%For more information regarding the value of a property, please contact us for a free consultation.
3 Beds
4 Baths
3,880 SqFt
SOLD DATE : 11/19/2024
Key Details
Sold Price $2,225,000
Property Type Single Family Home
Sub Type Residential
Listing Status Sold
Purchase Type For Sale
Square Footage 3,880 sqft
Price per Sqft $573
Subdivision Queen Anne
MLS Listing ID 2255775
Sold Date 11/19/24
Style 18 - 2 Stories w/Bsmnt
Bedrooms 3
Full Baths 2
Half Baths 1
Year Built 1904
Annual Tax Amount $15,676
Lot Size 5,400 Sqft
Property Description
RARE 2 GORGEOUS HOMES On 1 LOT! In-city compound! Extensively remodeled main hm & newer NW Contemp Craftsman DADU on a LG St to alley lot w/parking! An easy walk to not only all the gourmet cafes, designer shops and bakeries this coveted residential in-city neighborhd is noted for but Lk Union, Amazon, Gates Foundtn & immediate freeway access w/out sacrifing pvcy! A frml entry opens to gleaming oak flrs under soaring ceilings that carry thru the open fl plan designed for entertaining, massive gourmet granite & SS kit w/deck! Bldr noted for elegance, period detailing w/nearly every bath skylit/heated flrs, bedrms with vaulted ceiling/transom windws! New gorgeous DADU w/oak flrs, 2 br/1.50 designer baths, gourmet kit & always rented or AirBnB
Location
State WA
County King
Area 700 - Queen Anne/Magnolia
Rooms
Basement Daylight, Finished
Main Level Bedrooms 1
Interior
Interior Features Second Kitchen, Second Primary Bedroom, Bath Off Primary, Ceiling Fan(s), Double Pane/Storm Window, Dining Room, Fir/Softwood, Fireplace, French Doors, Hardwood, High Tech Cabling, Security System, Skylight(s), Vaulted Ceiling(s), Walk-In Closet(s), Walk-In Pantry
Flooring Softwood, Hardwood, See Remarks, Stone
Fireplaces Number 1
Fireplaces Type Wood Burning
Fireplace true
Appliance Dishwasher(s), Dryer(s), Disposal, Microwave(s), Refrigerator(s), Stove(s)/Range(s), Washer(s)
Exterior
Exterior Feature Wood
Garage Spaces 1.0
Amenities Available Cable TV, Deck, Fenced-Fully, Fenced-Partially, Gas Available, High Speed Internet, Patio
View Y/N Yes
View Mountain(s), Partial, Territorial
Roof Type Composition
Garage Yes
Building
Lot Description Alley, Curbs, Paved, Sidewalk
Story Two
Sewer Sewer Connected
Water Public
Architectural Style Craftsman
New Construction No
Schools
Elementary Schools Frantz Coe Elementary
Middle Schools Mc Clure Mid
High Schools Ballard High
School District Seattle
Others
Senior Community No
Acceptable Financing Cash Out, Conventional
Listing Terms Cash Out, Conventional
Read Less Info
Want to know what your home might be worth? Contact us for a FREE valuation!

Our team is ready to help you sell your home for the highest possible price ASAP

"Three Trees" icon indicates a listing provided courtesy of NWMLS.






