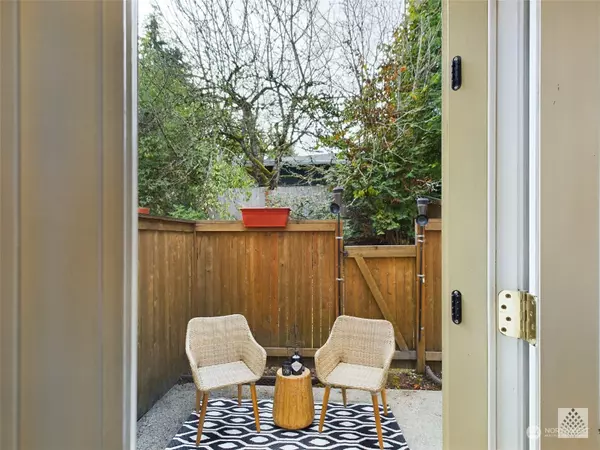Bought with Redfin
$465,000
$485,000
4.1%For more information regarding the value of a property, please contact us for a free consultation.
3 Beds
2.5 Baths
1,228 SqFt
SOLD DATE : 11/22/2024
Key Details
Sold Price $465,000
Property Type Condo
Sub Type Condominium
Listing Status Sold
Purchase Type For Sale
Square Footage 1,228 sqft
Price per Sqft $378
Subdivision Silver Lake
MLS Listing ID 2302026
Sold Date 11/22/24
Style 34 - Condo (3 Levels)
Bedrooms 3
Full Baths 2
Half Baths 1
HOA Fees $446/mo
Year Built 1995
Annual Tax Amount $3,901
Property Description
This lovely 3br, 2.25 ba, 3 story, end unit townhouse offers both privacy and versatility. The main living area features hardwood floors, gas fireplace, living and dining areas, enclosed private patio abutting greenbelt, a magnificent kitchen with 2 ovens, SS appliances, granite countertops with lots of surface area and a powder room. The top floor consists of primary bedroom with ensuite, full sized W/D, 2 bedrooms and a shared full bath. A spacious tandem 2 car garage with electric charger, work area/shop with built in shelving can be found on the entry level. The common area offers a club house, fitness room, sport court, play area, and car wash. Silver Lake, trails, Mill Creek Town Center and freeway access to I-5 and 405 are nearby.
Location
State WA
County Snohomish
Area 740 - Everett/Mukilteo
Interior
Interior Features Balcony/Deck/Patio, Cooking-Gas, Dryer-Electric, Fireplace, Hardwood, Wall to Wall Carpet, Washer, Water Heater
Flooring Hardwood, Carpet
Fireplaces Number 1
Fireplaces Type Gas
Fireplace true
Appliance Dishwasher(s), Double Oven, Dryer(s), Disposal, Microwave(s), Refrigerator(s), Stove(s)/Range(s), Washer(s)
Exterior
Exterior Feature Cement Planked
Garage Spaces 2.0
Community Features Athletic Court, Club House, Electric Car Charging Station, Exercise Room, Fire Sprinklers, Game/Rec Rm, Garden Space, Gated
View Y/N Yes
View Territorial
Roof Type Composition
Garage Yes
Building
Lot Description Cul-De-Sac, Dead End Street, Open Space, Paved, Secluded
Story Three Or More
Architectural Style Townhouse
New Construction No
Schools
Elementary Schools Silver Lake Elem
Middle Schools Eisenhower Mid
High Schools Cascade High
School District Everett
Others
HOA Fee Include Common Area Maintenance,Lawn Service,Sewer,Water
Senior Community No
Acceptable Financing Cash Out, Conventional, VA Loan
Listing Terms Cash Out, Conventional, VA Loan
Read Less Info
Want to know what your home might be worth? Contact us for a FREE valuation!

Our team is ready to help you sell your home for the highest possible price ASAP

"Three Trees" icon indicates a listing provided courtesy of NWMLS.






