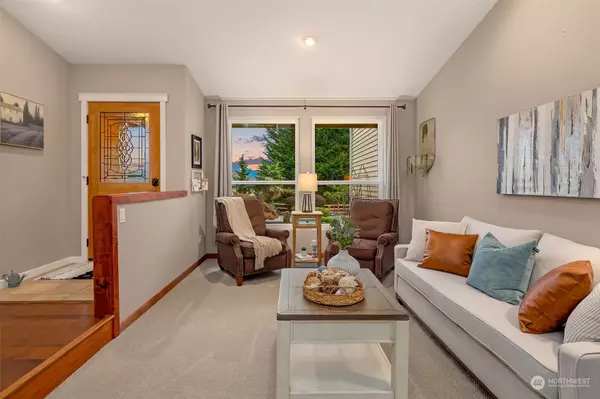Bought with Coldwell Banker Danforth
$850,000
$899,950
5.6%For more information regarding the value of a property, please contact us for a free consultation.
3 Beds
2.75 Baths
2,344 SqFt
SOLD DATE : 11/22/2024
Key Details
Sold Price $850,000
Property Type Single Family Home
Sub Type Residential
Listing Status Sold
Purchase Type For Sale
Square Footage 2,344 sqft
Price per Sqft $362
Subdivision Lake Stevens
MLS Listing ID 2288331
Sold Date 11/22/24
Style 12 - 2 Story
Bedrooms 3
Full Baths 2
Year Built 1989
Annual Tax Amount $7,099
Lot Size 0.400 Acres
Property Description
Just steps from downtown Lake Stevens, this stunning three-bedroom home offers breathtaking views of the Cascade Mountains. Enjoy main floor living and a chef's kitchen, complete with granite countertops and brand-new appliances, combining convenience and functionality. The upstairs bonus room, with its own patio, provides a versatile space for work or leisure. Surrounded by lush gardens and fruit trees—bearing plums, blueberries, and raspberries—this private retreat sits at the end of a quiet dead-end road, offering peace and tranquility while staying close to everything.
Location
State WA
County Snohomish
Area 760 - Northeast Snohomish?
Rooms
Basement None
Main Level Bedrooms 3
Interior
Interior Features Bath Off Primary, Ceramic Tile, Double Pane/Storm Window, Dining Room, Fireplace, Hardwood, Skylight(s), Vaulted Ceiling(s), Walk-In Closet(s), Wall to Wall Carpet, Water Heater
Flooring Ceramic Tile, Hardwood, Carpet
Fireplaces Number 1
Fireplaces Type Gas
Fireplace true
Appliance Dishwasher(s), Disposal, Stove(s)/Range(s)
Exterior
Exterior Feature Brick, Wood
Garage Spaces 2.0
Amenities Available Cable TV, Deck, Fenced-Partially, High Speed Internet, Outbuildings, Patio, RV Parking
View Y/N Yes
View Lake, Mountain(s), Territorial
Roof Type Composition
Garage Yes
Building
Lot Description Dead End Street, Paved
Story Two
Sewer Sewer Connected
Water Public
New Construction No
Schools
Elementary Schools Highland Elem
Middle Schools North Lake Mid
High Schools Lake Stevens Snr Hig
School District Lake Stevens
Others
Senior Community No
Acceptable Financing Cash Out, Conventional, FHA
Listing Terms Cash Out, Conventional, FHA
Read Less Info
Want to know what your home might be worth? Contact us for a FREE valuation!

Our team is ready to help you sell your home for the highest possible price ASAP

"Three Trees" icon indicates a listing provided courtesy of NWMLS.







