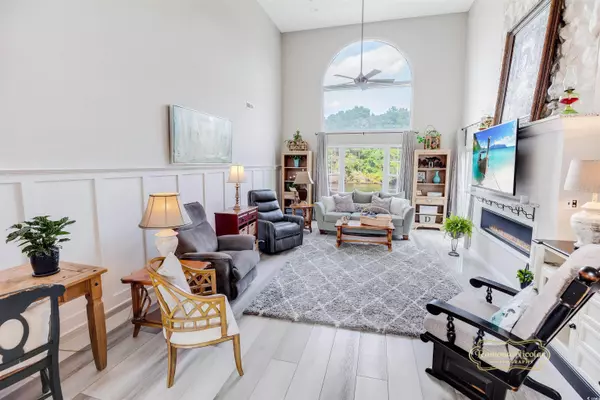Bought with RE/MAX Southern Shores
$765,000
$999,000
23.4%For more information regarding the value of a property, please contact us for a free consultation.
5 Beds
5 Baths
4,000 SqFt
SOLD DATE : 11/22/2024
Key Details
Sold Price $765,000
Property Type Single Family Home
Sub Type Detached
Listing Status Sold
Purchase Type For Sale
Square Footage 4,000 sqft
Price per Sqft $191
Subdivision Not Within A Subdivision
MLS Listing ID 2418745
Sold Date 11/22/24
Style Traditional
Bedrooms 5
Full Baths 4
Half Baths 2
Construction Status Resale
HOA Y/N No
Year Built 1989
Lot Size 10,018 Sqft
Acres 0.23
Property Description
What an Extraordinary Home ! - Direct on the Intracoastal Waterway.! Expansive Living Areas & Amenities! You can make this your lifestyle home.! With all the Waterway views & Watching the Boats Go By!! Plenty of Activity in Warm Months & Traveling Boats in Spring & Fall ! Approximately 4000 sq.ft.heated Living Space with 16X26 Outside Deck overlooking waterway!- Just outside your kitchen and den!! Steps From Deck Take You to Back Yard & also your own private boat lift with shed Cover - & JetSki lift for your toys! Just Head Out to Your Boat or Jet Ski & Hop on the Water! This home has been extensively renovated with all modern updates! Home has Large Den with 18Ft Ceilings - & Ventless Gas Fireplace! Eye-Catching Natural Stone Wall above Fireplace! & Waterway Views.! Upgraded Luxury Vinyl Plank Flooring Throughout Main Living Level & Carpet &Tile on Second Floor. Spacious Kitchen with Breakfast Nook Overlooking Waterway, Granite Counters( Lots of Counter Space), Custom Cabinets - 42” Upper Cabinets, Upgraded Stainless Appliances, Under-Cabinet Lighting, 3Ft X 6Ft Center Island W/ Cooktop! Plenty of Storage Space In Kitchen - Including Walk-In Pantry With Plenty of Shelving! Formal Dining Room. All Living Areas Flow Into Each Other!! On MainLevel There are 2 Master Suites - Each of these Suites has Lots of Closet Space & The Bedrooms Have Roomy Measurements!! The Primary Master Suite has Approximately 700SF & Views of the Water! 2 Walk-In Closets Here W/ Plenty of Shelving & Hanging Space ! This Master Bath Has Double Vanity, Tiled Walk-in Shower, Whirlpool Tub & Glass Block Window! The 2nd Bedroom Suite is Extra Large as Well w/ Bath & Linen Closet !Also on This Floor is an In-Law Suite/Guest Suite with Private Bath & Kitchenette & Separate Entrance!! There’s Even Your Own Private Deck( 13x14 )Overlooking the Waterway! On 2nd Floor Living Level There are 2 Additional Large Bedrooms W/ Large Jack & Jill Bath Connecting These 2 Rooms! Also There is Walk-Thru Connecting Closet Between Rooms & Extra Closet in Each BedRoom. Waterway Views From One BR ! Access These Bedrooms From Staircase in Open Space W/18Ft Ceiling or Your Interior Elevator (measures 3.5x4). Elevator Goes From Ground Level to Both Living Area Levels! On 2nd Floor Living Level is The 1st Multi-UseSpace - Game Room/Office/Exercise Room/Craft Room-Your Choice! This Area has 3 Walk-In Attic Storage Areas! Vinyl Plank Flooring in this Room! Connects to the 2 Bedrooms on this Floor By Bridge in Area That Overlooks Den! Rounding Out the First Floor Living Level is Laundry Room W/Custom Cabinets/Granite & Built In Platform For Front Load W/D! Utility Sink & Plenty of Room Here for Doing Laundry w/ Water View! Next to Laundry Room is 1/2 Bath & Elevator! You Access the Guest/InLaw Suite Directly From Elevator Using Private Lock-Out Door to Suite Door! Ground Level is Approximately 2300SF - Unfinished Space But Heated & Cooled!! This Space Can Be Multi-Use As Well. Exercise Area, Craft Area, Man Cave, Extra-Huge Storage Area! There’s an Extra W/D Hookup If You Want to do Laundry Here for Outside/Cleaning Items! A 1/2 Bath is Here/Conveniently Located for Downstairs Area. You Can Park In Your Attached 2Car Garage - Bring in Purchases & Take Elevator Up to 2nd & 3rd Levels! Outside there is Ample Parking With Additional Carport & Driveway. Head Out to Water for Dock Directly on Water-Enjoy Sitting Here to Watch Activities on Water or the Beautiful Sunsets on the Waterway!! Located Only Minutes to Market Common Area & a Few Miles to the Beach ! What An Opportunity for Your Primary, 2nd Home or as a Shared Retreat ! Measures & Info Approximate-Buyer Responsible to Verify. Seller Is Licensed SC Agent.
Location
State SC
County Horry
Community Not Within A Subdivision
Area 19A Myrtle Beach Area--Socastee
Zoning RE
Interior
Interior Features Attic, Elevator, Fireplace, Permanent Attic Stairs, Split Bedrooms, Window Treatments, Breakfast Area, In- Law Floorplan, Kitchen Island, Stainless Steel Appliances, Solid Surface Counters
Heating Central, Electric, Propane
Cooling Central Air, Wall/ Window Unit(s)
Flooring Carpet, Luxury Vinyl, Luxury Vinyl Plank, Tile
Furnishings Unfurnished
Fireplace Yes
Appliance Dishwasher, Disposal, Microwave, Range, Refrigerator, Dryer, Washer
Laundry Washer Hookup
Exterior
Exterior Feature Deck, Dock, Fence, Patio, Storage
Parking Features Attached, Garage, Two Car Garage, Garage Door Opener
Garage Spaces 2.0
Utilities Available Cable Available, Electricity Available, Phone Available, Sewer Available, Underground Utilities, Water Available
Waterfront Description Intracoastal Access
Total Parking Spaces 6
Building
Lot Description Flood Zone, Outside City Limits
Entry Level Three Or More
Foundation Slab
Water Public
Level or Stories Three Or More
Construction Status Resale
Schools
Elementary Schools Socastee Elementary School
Middle Schools Socastee Middle School
High Schools Socastee High School
Others
Tax ID 42715030003
Security Features Smoke Detector(s)
Acceptable Financing Cash, Conventional
Listing Terms Cash, Conventional
Financing Conventional
Special Listing Condition None
Read Less Info
Want to know what your home might be worth? Contact us for a FREE valuation!

Our team is ready to help you sell your home for the highest possible price ASAP

Copyright 2024 Coastal Carolinas Multiple Listing Service, Inc. All rights reserved.







