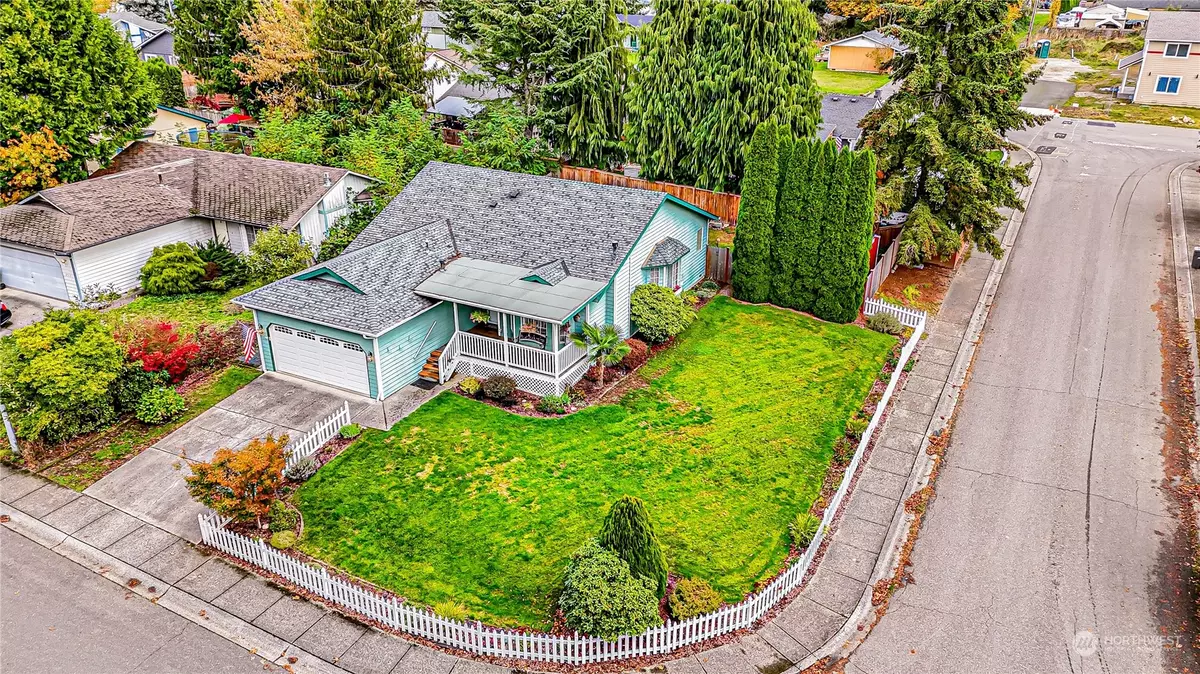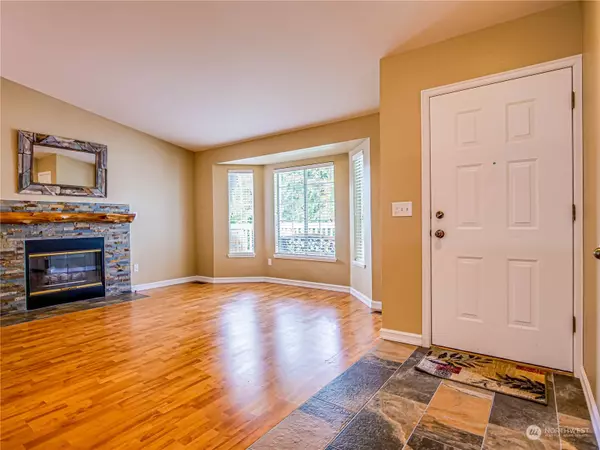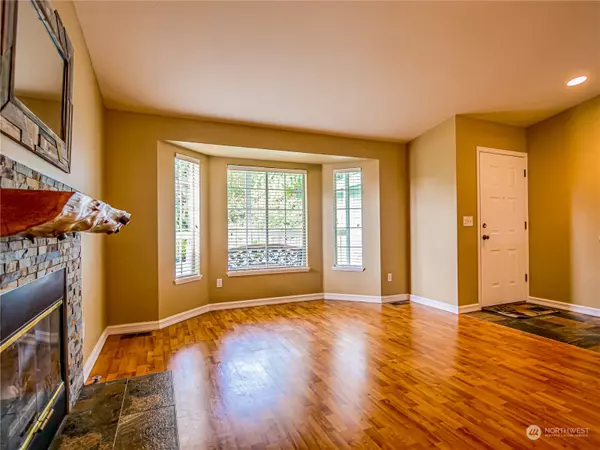Bought with Designed Realty
$675,000
$695,000
2.9%For more information regarding the value of a property, please contact us for a free consultation.
3 Beds
1.75 Baths
1,580 SqFt
SOLD DATE : 11/27/2024
Key Details
Sold Price $675,000
Property Type Single Family Home
Sub Type Residential
Listing Status Sold
Purchase Type For Sale
Square Footage 1,580 sqft
Price per Sqft $427
Subdivision Lake Stevens
MLS Listing ID 2305926
Sold Date 11/27/24
Style 10 - 1 Story
Bedrooms 3
Full Baths 1
Year Built 1993
Annual Tax Amount $5,302
Lot Size 7,841 Sqft
Lot Dimensions 106' X 75'
Property Description
This stunning, move-in ready rambler offers the perfect blend of comfort and style. The open floor plan, illuminated by vaulted ceilings and skylights, creates an airy and inviting atmosphere. With three bedrooms and two bathrooms, this single-level home provides ample space for relaxation and entertainment. Recent updates, including new flooring, appliances, and fresh paint, ensure a modern and pristine living experience. The oversized two-car garage, boasting high ceilings, offers abundant storage for your vehicles and belongings. Step outside to the beautifully landscaped backyard, where a serene waterfall provides a tranquil escape. A convenient storage shed completes the outdoor space, ideal for gardening tools and other items.
Location
State WA
County Snohomish
Area 760 - Northeast Snohomish?
Rooms
Basement None
Main Level Bedrooms 3
Interior
Interior Features Dining Room, Fireplace, Hardwood, Laminate, Skylight(s), Vaulted Ceiling(s), Wall to Wall Carpet
Flooring Hardwood, Laminate, Carpet
Fireplaces Number 1
Fireplaces Type Gas
Fireplace true
Appliance Dishwasher(s), Dryer(s), Disposal, Microwave(s), Refrigerator(s), Stove(s)/Range(s), Trash Compactor, Washer(s)
Exterior
Exterior Feature Wood Products
Garage Spaces 2.0
Amenities Available Cable TV, Deck, Fenced-Fully, Patio
View Y/N Yes
View Territorial
Roof Type Composition
Garage Yes
Building
Lot Description Corner Lot, Paved, Sidewalk
Story One
Sewer Sewer Connected
Water Public
New Construction No
Schools
Elementary Schools Highland Elem
Middle Schools North Lake Mid
High Schools Lake Stevens Snr Hig
School District Lake Stevens
Others
Senior Community No
Acceptable Financing Conventional, FHA, VA Loan
Listing Terms Conventional, FHA, VA Loan
Read Less Info
Want to know what your home might be worth? Contact us for a FREE valuation!

Our team is ready to help you sell your home for the highest possible price ASAP

"Three Trees" icon indicates a listing provided courtesy of NWMLS.







