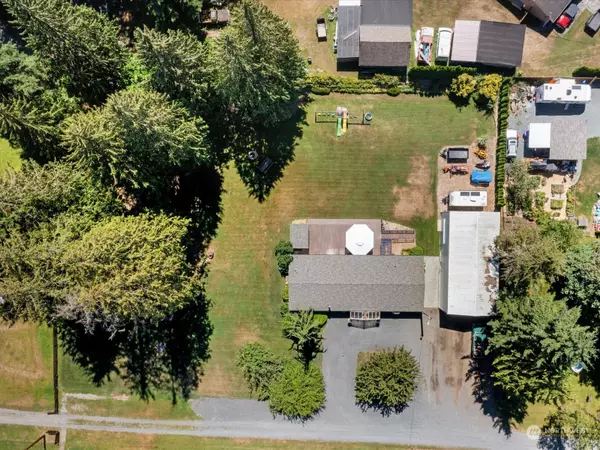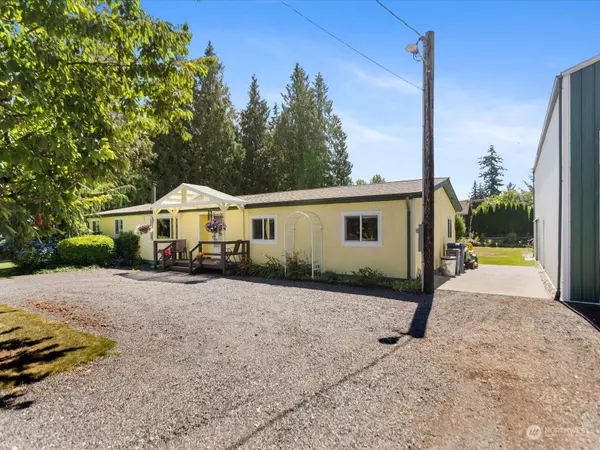Bought with Skyline Properties, Inc.
$800,000
$880,000
9.1%For more information regarding the value of a property, please contact us for a free consultation.
4 Beds
2 Baths
1,782 SqFt
SOLD DATE : 11/21/2024
Key Details
Sold Price $800,000
Property Type Manufactured Home
Sub Type Manufactured On Land
Listing Status Sold
Purchase Type For Sale
Square Footage 1,782 sqft
Price per Sqft $448
Subdivision Cavalero
MLS Listing ID 2282121
Sold Date 11/21/24
Style 21 - Manuf-Double Wide
Bedrooms 4
Full Baths 2
Year Built 1984
Annual Tax Amount $4,198
Lot Size 0.920 Acres
Property Description
ATTENTION DEVELOPERS nearly 1 acre zoned R8-12 located in the Highly sought after Cavalero area! Currently featuring a very well maintained and updated home-4 Bed 2 Bath. New Roof-3yrs old. 24x50 Shop w/20x24 Loft & 10x8 storage room. Equipment Storage area 30x40, Wood Storage, 8x12 Playhouse insulated and heated, 16x40 Entertainment deck w/Gazebo, established fruit trees, ample parking, circle drive, level and beautifully landscaped yard with Old Growth Cedars, nothing has gone untouched here, too much to list! Easy access to Shopping, Hwy 9 & 2, Bus Lines and more! Don't miss this opportunity, first time on the market in over 35 years!
Location
State WA
County Snohomish
Area 760 - Northeast Snohomish?
Rooms
Basement None
Main Level Bedrooms 4
Interior
Interior Features Bath Off Primary, Ceiling Fan(s), Ceramic Tile, Double Pane/Storm Window, Fireplace, Jetted Tub, Vaulted Ceiling(s), Wall to Wall Carpet
Flooring Ceramic Tile, Stone, Carpet
Fireplaces Number 1
Fireplaces Type Wood Burning
Fireplace true
Appliance Dishwasher(s), Double Oven, Disposal, Microwave(s), Refrigerator(s), Stove(s)/Range(s)
Exterior
Exterior Feature Wood Products
Garage Spaces 5.0
Amenities Available Cabana/Gazebo, Cable TV, Deck, Fenced-Partially, High Speed Internet, Outbuildings, Shop
View Y/N No
Roof Type Composition
Garage Yes
Building
Lot Description Dead End Street, Value In Land
Story One
Sewer Septic Tank
Water Public
New Construction No
Schools
Elementary Schools Buyer To Verify
Middle Schools Buyer To Verify
High Schools Buyer To Verify
School District Lake Stevens
Others
Senior Community No
Acceptable Financing Cash Out, Conventional, FHA
Listing Terms Cash Out, Conventional, FHA
Read Less Info
Want to know what your home might be worth? Contact us for a FREE valuation!

Our team is ready to help you sell your home for the highest possible price ASAP

"Three Trees" icon indicates a listing provided courtesy of NWMLS.







