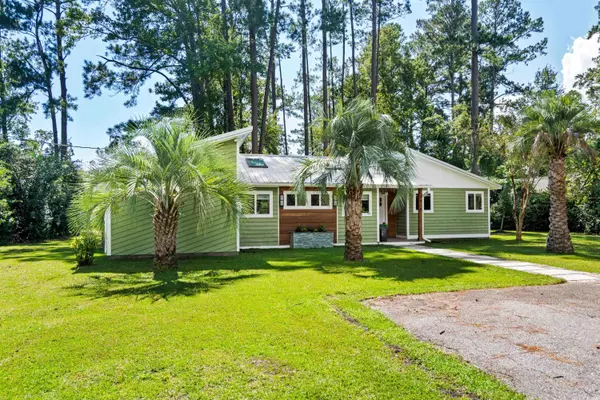Bought with KingOne Properties
$335,000
$348,900
4.0%For more information regarding the value of a property, please contact us for a free consultation.
3 Beds
2 Baths
1,750 SqFt
SOLD DATE : 12/18/2024
Key Details
Sold Price $335,000
Property Type Single Family Home
Sub Type Detached
Listing Status Sold
Purchase Type For Sale
Square Footage 1,750 sqft
Price per Sqft $191
Subdivision Harbour Town
MLS Listing ID 2423179
Sold Date 12/18/24
Style Ranch
Bedrooms 3
Full Baths 2
Construction Status Resale
HOA Fees $7/mo
HOA Y/N Yes
Year Built 1983
Lot Size 0.500 Acres
Acres 0.5
Property Description
Charming Mid-Century Design Meets Artsy Vibe - A Unique Single-Level Retreat! Step into this stunning single-level home that blends traditional charm with an artsy twist! Nestled in a desirable ICW neighborhood with a voluntary HOA, this property has been renovated with modern living in mind to create a welcoming escape with ample space for family gatherings and creative living. Key Features: • Spacious Sunroom: Bask in natural light and enjoy family time in the expansive sunroom, designed for relaxation and entertaining. • Huge Lot: This property boasts a generous outdoor space, with mature trees and a natural landscape border on both sides of the property, perfect for hosting summer barbecues or simply enjoying nature. • Outdoor Kitchen & Firepit: Create your own oasis with an outdoor BBQ, shower, and cozy firepit, ideal for evening get-togethers. • Unique Master Bath: Experience a master bathroom that's both modern and uniquely designed, reminiscent of your favorite vacation spots. • Gourmet Kitchen: The heart of the home features a fully renovated kitchen with chic GE Profile Matte Black Appliances perfect for meal prep and casual dining. Flowing seamlessly into the open-concept living area, an oversized island is the true focal point of the home, with custom-designed seating for six, constructed with reclaimed walnut wood posts • Cozy Living Room: Step down into a warm and inviting living room, perfect for relaxing or entertaining guests. This home is a true gem that combines comfort and style with unique architectural details crafted especially for the home. Don't miss the opportunity to make this one-of-a-kind retreat your own! Schedule your showing today and experience this well-appointed home firsthand!
Location
State SC
County Horry
Community Harbour Town
Area 19A Myrtle Beach Area--Socastee
Zoning res
Interior
Interior Features Split Bedrooms, Skylights, Window Treatments, Breakfast Bar, Bedroom on Main Level, Entrance Foyer, Kitchen Island, Solid Surface Counters
Heating Central, Electric
Cooling Central Air
Flooring Tile, Vinyl, Wood
Furnishings Unfurnished
Fireplace No
Appliance Dishwasher, Disposal, Microwave, Range, Refrigerator, Range Hood
Laundry Washer Hookup
Exterior
Exterior Feature Built-in Barbecue, Barbecue, Patio, Storage
Parking Features Driveway
Community Features Golf Carts OK, Long Term Rental Allowed
Utilities Available Cable Available, Electricity Available, Phone Available, Sewer Available, Water Available
Amenities Available Owner Allowed Golf Cart, Owner Allowed Motorcycle
Total Parking Spaces 4
Building
Lot Description Rectangular
Entry Level One
Foundation Slab
Water Public
Level or Stories One
Construction Status Resale
Schools
Elementary Schools Socastee Elementary School
Middle Schools Socastee Middle School
High Schools Socastee High School
Others
HOA Fee Include Common Areas
Tax ID 44104030013
Monthly Total Fees $7
Security Features Smoke Detector(s)
Acceptable Financing Cash, Conventional, FHA
Disclosures Seller Disclosure
Listing Terms Cash, Conventional, FHA
Financing Conventional
Special Listing Condition None
Read Less Info
Want to know what your home might be worth? Contact us for a FREE valuation!

Our team is ready to help you sell your home for the highest possible price ASAP

Copyright 2024 Coastal Carolinas Multiple Listing Service, Inc. All rights reserved.







