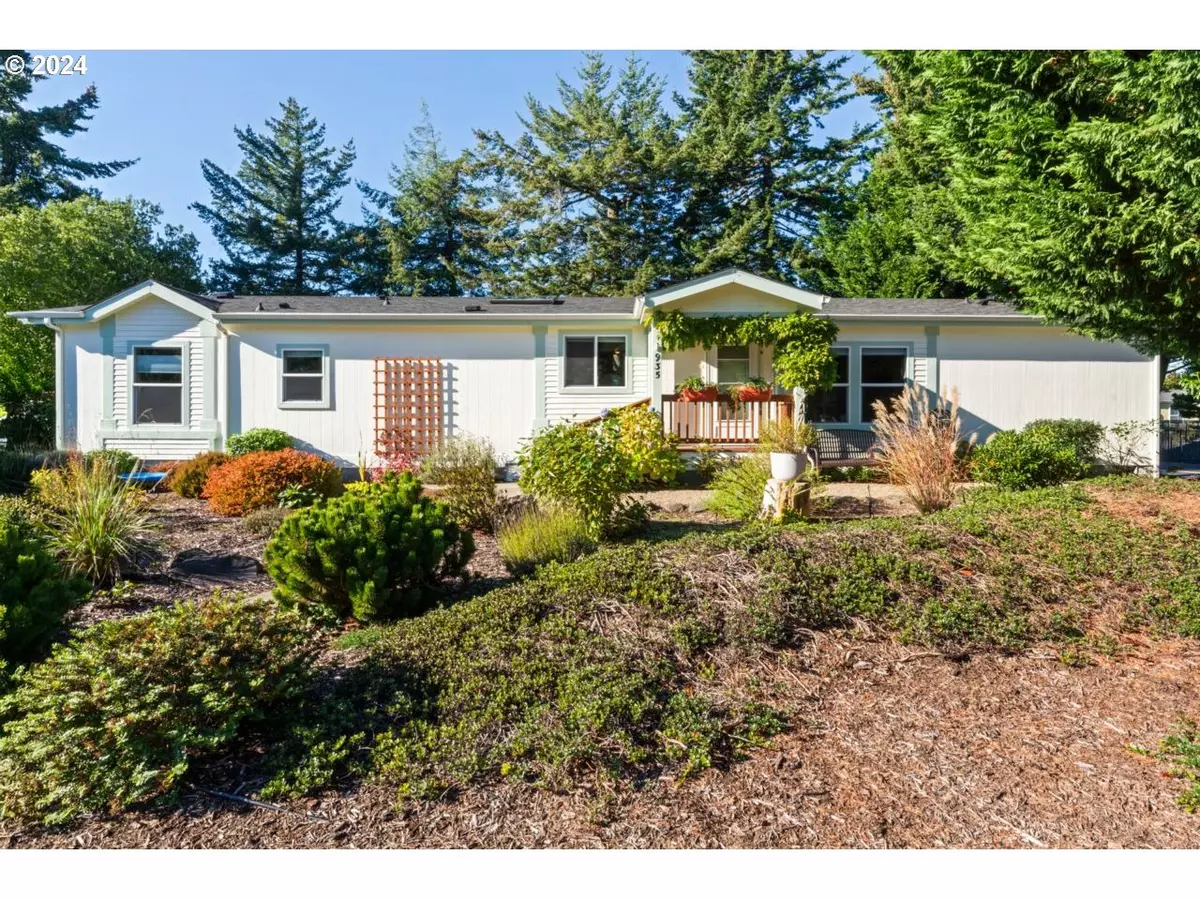Bought with West Coast Real Estate Service
$471,500
$459,900
2.5%For more information regarding the value of a property, please contact us for a free consultation.
3 Beds
2 Baths
1,782 SqFt
SOLD DATE : 12/19/2024
Key Details
Sold Price $471,500
Property Type Manufactured Home
Sub Type Manufactured Homeon Real Property
Listing Status Sold
Purchase Type For Sale
Square Footage 1,782 sqft
Price per Sqft $264
Subdivision Florentine Estates
MLS Listing ID 24444660
Sold Date 12/19/24
Style Double Wide Manufactured
Bedrooms 3
Full Baths 2
Condo Fees $145
HOA Fees $145/mo
Year Built 2003
Annual Tax Amount $2,736
Tax Year 2023
Lot Size 10,018 Sqft
Property Description
Welcome to this beautifully remodeled home! This spacious 3-bedroom, 2-bathroom house has been thoughtfully updated, making it cozy and stylish. The kitchen has white quartz countertops and freshly refinished cabinets, giving it a bright and modern look. The walls are freshly painted with a light color, making the space feel open and airy. The home also has a new roof (installed in 2019) for added peace of mind. Outside, you'll find beautiful landscaping and a large fenced yard – perfect for enjoying time outdoors. There's also an extra-long driveway for plenty of parking space.This home is located in a gated community with great amenities, including a pool, Tennis courts, and a clubhouse. There's even RV parking available for a small fee. For pet lovers, a large dune area is nearby, perfect for exercising your four-legged friends!Come and see if this lovely home is the right fit for you!
Location
State OR
County Lane
Area _227
Zoning MH
Rooms
Basement Crawl Space
Interior
Interior Features Laundry, Vaulted Ceiling
Heating Forced Air
Cooling None
Fireplaces Type Gas, Stove
Appliance Dishwasher, Free Standing Range, Microwave, Quartz
Exterior
Exterior Feature Deck, Fenced, Storm Door
Parking Features Detached
Garage Spaces 2.0
Roof Type Composition
Garage Yes
Building
Lot Description Corner Lot, Gated, Level
Story 1
Foundation Block
Sewer Public Sewer
Water Public Water
Level or Stories 1
Schools
Elementary Schools Siuslaw
Middle Schools Siuslaw
High Schools Siuslaw
Others
Senior Community No
Acceptable Financing Cash, Conventional, FHA, VALoan
Listing Terms Cash, Conventional, FHA, VALoan
Read Less Info
Want to know what your home might be worth? Contact us for a FREE valuation!

Our team is ready to help you sell your home for the highest possible price ASAP








