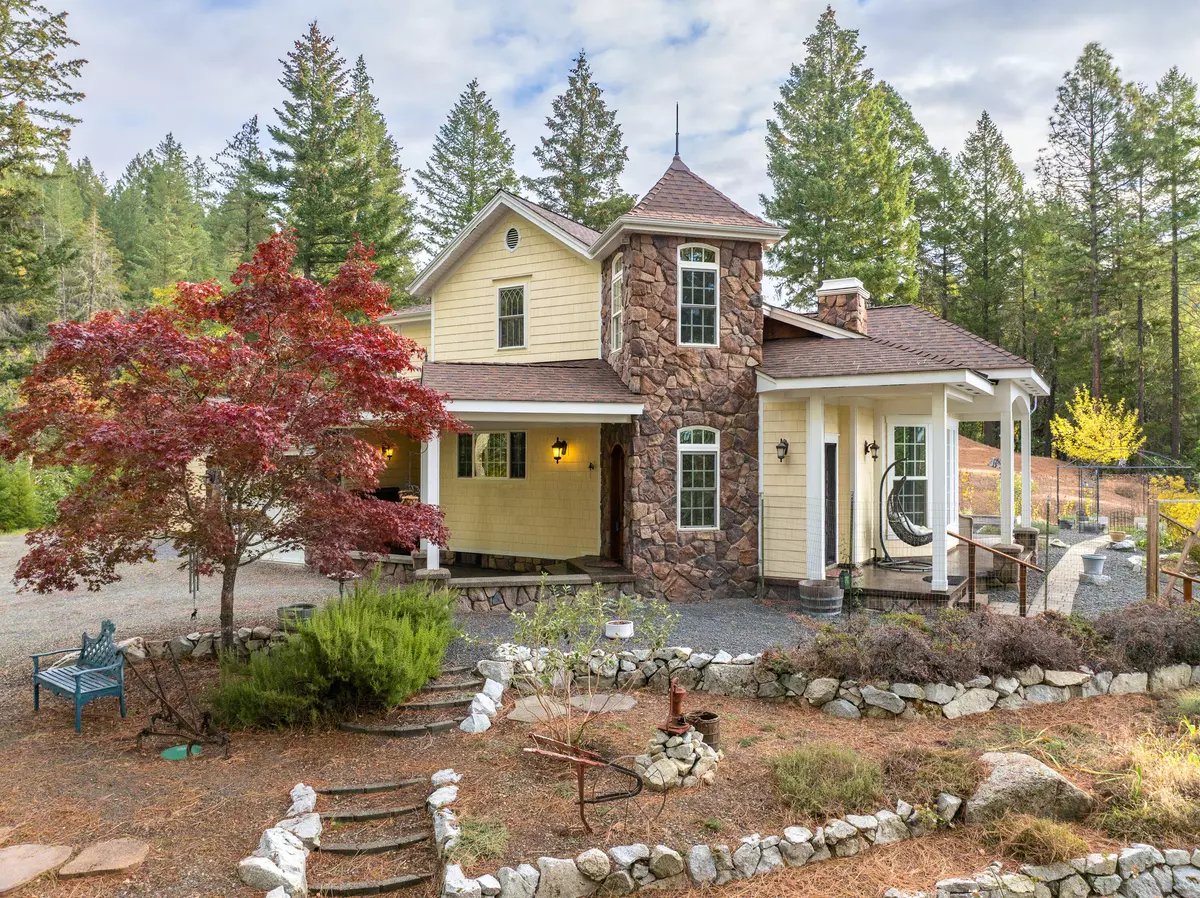$470,000
$495,000
5.1%For more information regarding the value of a property, please contact us for a free consultation.
3 Beds
2 Baths
1,690 SqFt
SOLD DATE : 01/07/2025
Key Details
Sold Price $470,000
Property Type Single Family Home
Sub Type Single Family Residence
Listing Status Sold
Purchase Type For Sale
Square Footage 1,690 sqft
Price per Sqft $278
MLS Listing ID 220191976
Sold Date 01/07/25
Style Contemporary
Bedrooms 3
Full Baths 2
Year Built 1983
Annual Tax Amount $1,855
Lot Size 10.110 Acres
Acres 10.11
Lot Dimensions 10.11
Property Sub-Type Single Family Residence
Property Description
Discover your own private oasis on 10 private acres with this custom 3-bedroom, 2-bath home that offers incredible valley views from the cozy living room complete with gas fireplace for those cold winter nights. Retreat upstairs to the master suite, complete with a sitting area and a luxurious ensuite bathroom complete with huge tile shower and heated floor. The second upstairs bedroom and a convenient downstairs guest bedroom and bathroom ensure comfort and flexibility for family or guests. Outdoors, enjoy the tranquil patio with a stunning waterfall, a fenced garden area with raised beds, and a separate finished shop. With plenty of parking, this property combines privacy, luxury, and convenience—perfect for anyone seeking a peaceful getaway!''
Location
State OR
County Josephine
Direction Redwood Highway, left on Laurel, left on Walters Rd., left on June Drive through gate to property on right.
Interior
Heating Ductless, Propane
Cooling Heat Pump
Fireplaces Type Propane
Fireplace Yes
Window Features Aluminum Frames,Vinyl Frames
Exterior
Exterior Feature Courtyard, Patio
Parking Features Attached, Detached, Driveway, Gated, Gravel, RV Access/Parking
Garage Spaces 1.0
Roof Type Composition
Total Parking Spaces 1
Garage Yes
Building
Lot Description Fenced, Landscaped, Sprinklers In Rear, Water Feature
Entry Level Two
Foundation Concrete Perimeter
Water Well
Architectural Style Contemporary
Structure Type Frame
New Construction No
Schools
High Schools Check With District
Others
Senior Community No
Tax ID R329516
Security Features Carbon Monoxide Detector(s),Smoke Detector(s)
Acceptable Financing Cash, Conventional, FHA, VA Loan
Listing Terms Cash, Conventional, FHA, VA Loan
Special Listing Condition Standard
Read Less Info
Want to know what your home might be worth? Contact us for a FREE valuation!

Our team is ready to help you sell your home for the highest possible price ASAP







