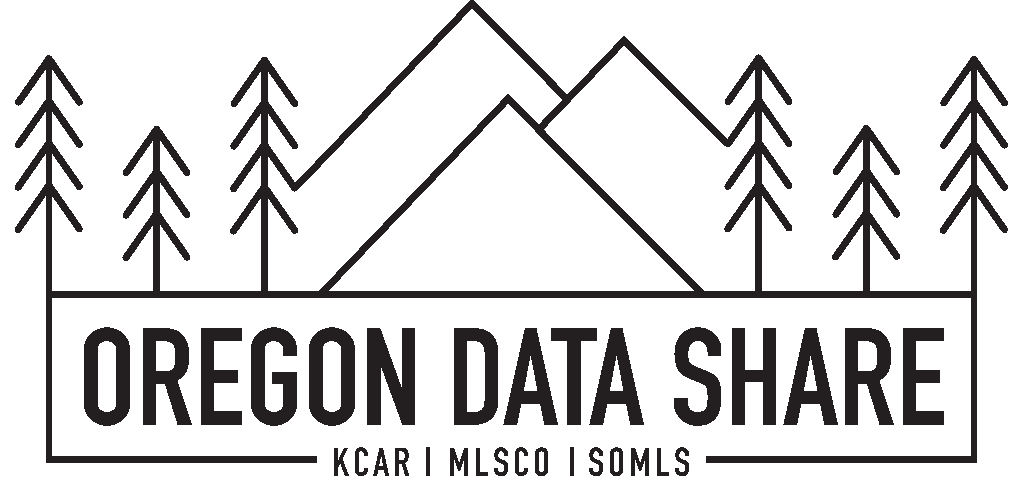$430,000
$445,000
3.4%For more information regarding the value of a property, please contact us for a free consultation.
2 Beds
3 Baths
2,606 SqFt
SOLD DATE : 02/28/2025
Key Details
Sold Price $430,000
Property Type Single Family Home
Sub Type Single Family Residence
Listing Status Sold
Purchase Type For Sale
Square Footage 2,606 sqft
Price per Sqft $165
Subdivision Rogue Riviera Estates
MLS Listing ID 220192578
Sold Date 02/28/25
Style Contemporary
Bedrooms 2
Full Baths 2
Half Baths 1
HOA Fees $60
Year Built 2002
Annual Tax Amount $3,775
Lot Size 10,018 Sqft
Acres 0.23
Lot Dimensions 0.23
Property Sub-Type Single Family Residence
Property Description
Custom Built Home with Private Rogue River Access! This beautiful 2 Bedroom 3 Bathroom home with over 2,600 sqft sits on a well landscaped .23 acre lot. Step inside to find a stunning chef's kitchen with granite countertops, a top-of-the-line gas stove, dual ovens, a wine fridge, and custom cabinetry with pull-out shelving and accent lighting.The spacious living area features real hard wood flooring along with a cozy gas fireplace. Electric exterior window shades provide privacy at the touch of a button. A versatile downstairs suite can be used as a secondary master or entertainment room for guests. The oversized 2 car garage is complete with a storage room and space for a work bench/shop. Private Rogue River access is complete with a community dock and boat launch. Experience true riverside serenity!
Location
State OR
County Jackson
Community Rogue Riviera Estates
Direction From Hwy 62, Left on Maple Dr, Right on Penny Ln. Property is on the left.
Rooms
Basement Finished, Full
Interior
Interior Features Built-in Features, Ceiling Fan(s), Double Vanity, Enclosed Toilet(s), Granite Counters, In-Law Floorplan, Kitchen Island, Open Floorplan, Pantry, Walk-In Closet(s), Wired for Data, Wired for Sound
Heating Electric, Heat Pump, Natural Gas
Cooling Central Air, Heat Pump
Fireplaces Type Gas, Living Room
Fireplace Yes
Window Features Double Pane Windows,Vinyl Frames
Exterior
Exterior Feature Deck, Dock, Patio, RV Hookup
Parking Features Attached, Driveway, Garage Door Opener, On Street, RV Access/Parking, Workshop in Garage
Garage Spaces 2.0
Community Features Access to Public Lands
Amenities Available Park, Water, Other
Roof Type Composition
Total Parking Spaces 2
Garage Yes
Building
Lot Description Drip System, Landscaped, Sprinkler Timer(s), Sprinklers In Front, Sprinklers In Rear
Entry Level Two,Multi/Split
Foundation Concrete Perimeter, Slab
Water Public, Other
Architectural Style Contemporary
Structure Type Frame
New Construction No
Schools
High Schools Eagle Point High
Others
Senior Community No
Tax ID 10942181
Security Features Carbon Monoxide Detector(s),Smoke Detector(s)
Acceptable Financing Cash, Conventional, FHA, VA Loan
Listing Terms Cash, Conventional, FHA, VA Loan
Special Listing Condition Conservatorship, Standard
Read Less Info
Want to know what your home might be worth? Contact us for a FREE valuation!

Our team is ready to help you sell your home for the highest possible price ASAP







