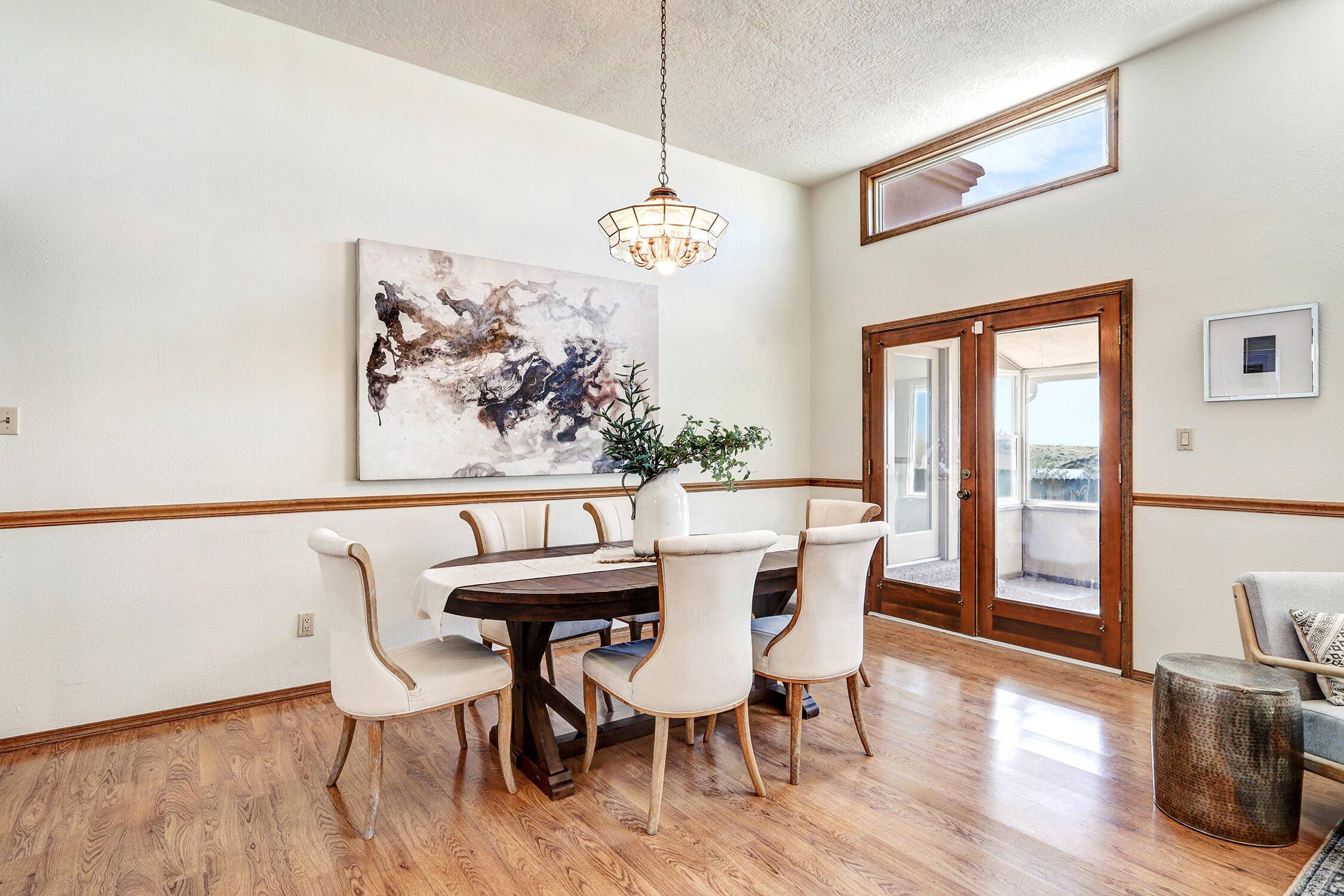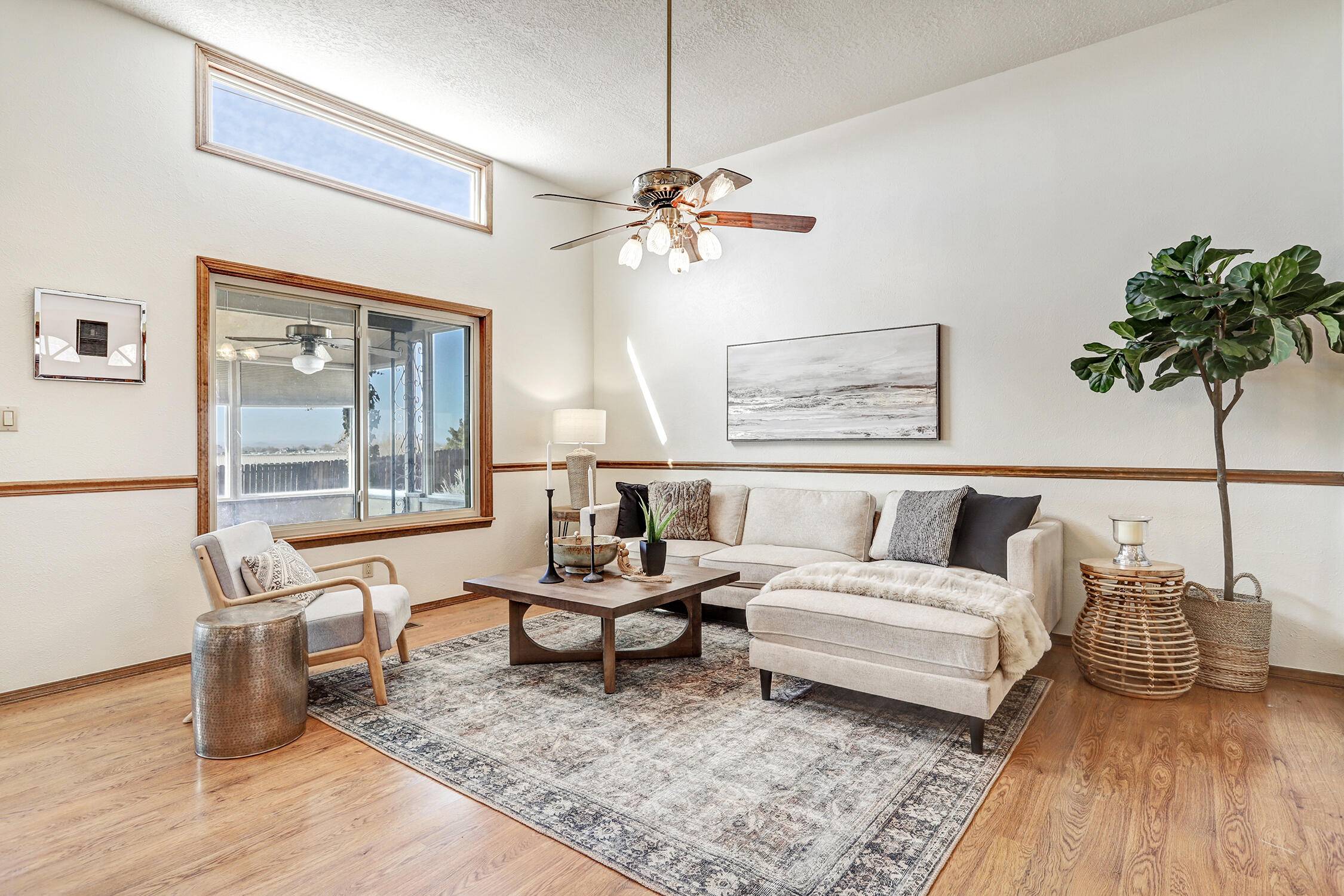Bought with Flores Realty Group, LLC
$515,000
$515,000
For more information regarding the value of a property, please contact us for a free consultation.
5 Beds
3 Baths
2,560 SqFt
SOLD DATE : 03/06/2025
Key Details
Sold Price $515,000
Property Type Single Family Home
Sub Type Detached
Listing Status Sold
Purchase Type For Sale
Square Footage 2,560 sqft
Price per Sqft $201
Subdivision Four Hills
MLS Listing ID 1077361
Sold Date 03/06/25
Style Custom
Bedrooms 5
Full Baths 2
Half Baths 1
Construction Status Resale
HOA Y/N No
Year Built 1985
Annual Tax Amount $4,334
Lot Size 0.260 Acres
Acres 0.26
Lot Dimensions Public Records
Property Sub-Type Detached
Property Description
A gated courtyard entry leads you into this LIGHT FILLED, Single Story Beauty with VIEWS!! Great Bright floorplan, 2 living areas, 5 bedrooms - one makes a perfect office. Large first living / dining area has room for any type of entertaining or just relaxing, plus it opens to a sunroom. Spacious kitchen with lots of cooking space, walk-in pantry & breakfast area. Second living area has a cozy fireplace & built-in bookshelves + wet bar. Gleaming floors in both living areas. Primary bedroom with huge bath, double sinks & double walk-in closets! Easy care backyard with VIEWS of the city lights and sunsets! Mountain views from the front of the house. Owned solar - Electric bills now are less than $15.00 a month! In Four Hills with golf course & country club. Hurry to see this one
Location
State NM
County Bernalillo
Area 60 - Four Hills Village
Rooms
Other Rooms Storage
Interior
Interior Features Breakfast Bar, Bookcases, Breakfast Area, Ceiling Fan(s), Dual Sinks, Home Office, Multiple Living Areas, Main Level Primary, Pantry, Walk- In Closet(s)
Heating Central, Forced Air
Cooling Refrigerated
Flooring Laminate, Tile
Fireplaces Number 1
Fireplaces Type Custom, Log Lighter, Wood Burning
Fireplace Yes
Appliance Cooktop, Dishwasher
Laundry Washer Hookup, Dryer Hookup, Electric Dryer Hookup
Exterior
Exterior Feature Fence, Private Yard
Parking Features Attached, Garage, Storage
Garage Spaces 2.0
Garage Description 2.0
Fence Back Yard, Wall
Community Features Golf
Utilities Available Natural Gas Connected, Sewer Connected, Water Connected
View Y/N Yes
Water Access Desc Public
Porch Covered, Open, Patio
Private Pool No
Building
Lot Description Near Golf Course, Views
Faces East
Story 1
Entry Level One
Sewer Public Sewer
Water Public
Architectural Style Custom
Level or Stories One
Additional Building Storage
New Construction No
Construction Status Resale
Schools
Elementary Schools Apache
Middle Schools Grant
High Schools Manzano
Others
Tax ID 102205527242210702
Acceptable Financing Cash, Conventional, FHA, VA Loan
Green/Energy Cert Solar
Listing Terms Cash, Conventional, FHA, VA Loan
Financing Conventional
Read Less Info
Want to know what your home might be worth? Contact us for a FREE valuation!

Our team is ready to help you sell your home for the highest possible price ASAP






