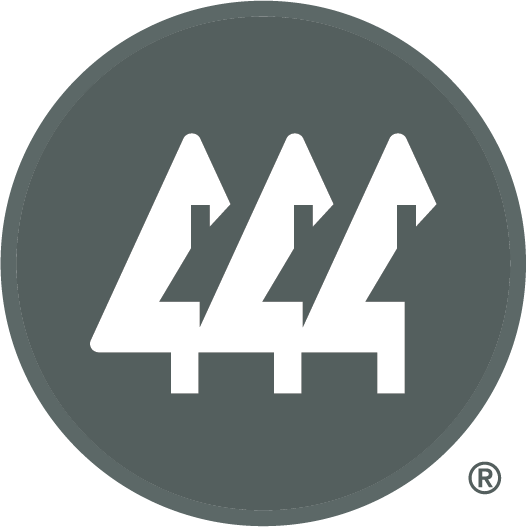Bought with Windermere Bellevue Commons
$690,000
$690,000
For more information regarding the value of a property, please contact us for a free consultation.
2 Beds
2.25 Baths
1,242 SqFt
SOLD DATE : 03/13/2025
Key Details
Sold Price $690,000
Property Type Condo
Sub Type Condominium
Listing Status Sold
Purchase Type For Sale
Square Footage 1,242 sqft
Price per Sqft $555
Subdivision East Woodinville
MLS Listing ID 2322858
Sold Date 03/13/25
Style 32 - Townhouse
Bedrooms 2
Full Baths 1
Half Baths 1
HOA Fees $543/mo
Year Built 1998
Annual Tax Amount $5,989
Property Sub-Type Condominium
Property Description
It's time to discover Hawthorne Condominiums conveniently located at the junction of Kirkland & Woodinville just above Chateau St. Michelle Winery. This extremely quiet community is a great place to call home. This townhome was updated in 2023 ($40,00) with vinyl plank flooring, white cabinets, quartz counters and appliances in the kitchen & updated bathrooms. All white millwork and doors throughout. The large living room has a gas fireplace and provides access to the very private deck (you will not see any neighbors). Primary suite is large enough for a king sized bed. Primary bath with dual sinks and walk-in closet. One car attached garage and ample guest parking. Get out and enjoy the trail just steps from your front door.
Location
State WA
County King
Area 600 - Juanita/Woodinville
Interior
Interior Features Balcony/Deck/Patio, Cooking-Gas, Fireplace, Ice Maker, Wall to Wall Carpet, Washer, Water Heater
Flooring Vinyl, Vinyl Plank, Carpet
Fireplaces Number 1
Fireplaces Type Gas
Fireplace true
Appliance Dishwasher(s), Dryer(s), Disposal, Microwave(s), Refrigerator(s), Stove(s)/Range(s), Washer(s)
Exterior
Exterior Feature Cement Planked, Metal/Vinyl, Wood
Garage Spaces 1.0
Community Features Cable TV, Fire Sprinklers, High Speed Int Avail, Outside Entry, Playground, Trail(s)
View Y/N Yes
View Territorial
Roof Type Composition
Garage Yes
Building
Lot Description Cul-De-Sac, Curbs, Dead End Street, Paved, Sidewalk
Story Multi/Split
Architectural Style Townhouse
New Construction No
Schools
Elementary Schools Woodmoor Elem
Middle Schools Northshore Middle School
High Schools Inglemoor Hs
School District Northshore
Others
HOA Fee Include Common Area Maintenance,Earthquake Insurance,Lawn Service,Road Maintenance,Sewer,Snow Removal,Water
Senior Community No
Acceptable Financing Cash Out, Conventional
Listing Terms Cash Out, Conventional
Read Less Info
Want to know what your home might be worth? Contact us for a FREE valuation!

Our team is ready to help you sell your home for the highest possible price ASAP

"Three Trees" icon indicates a listing provided courtesy of NWMLS.

