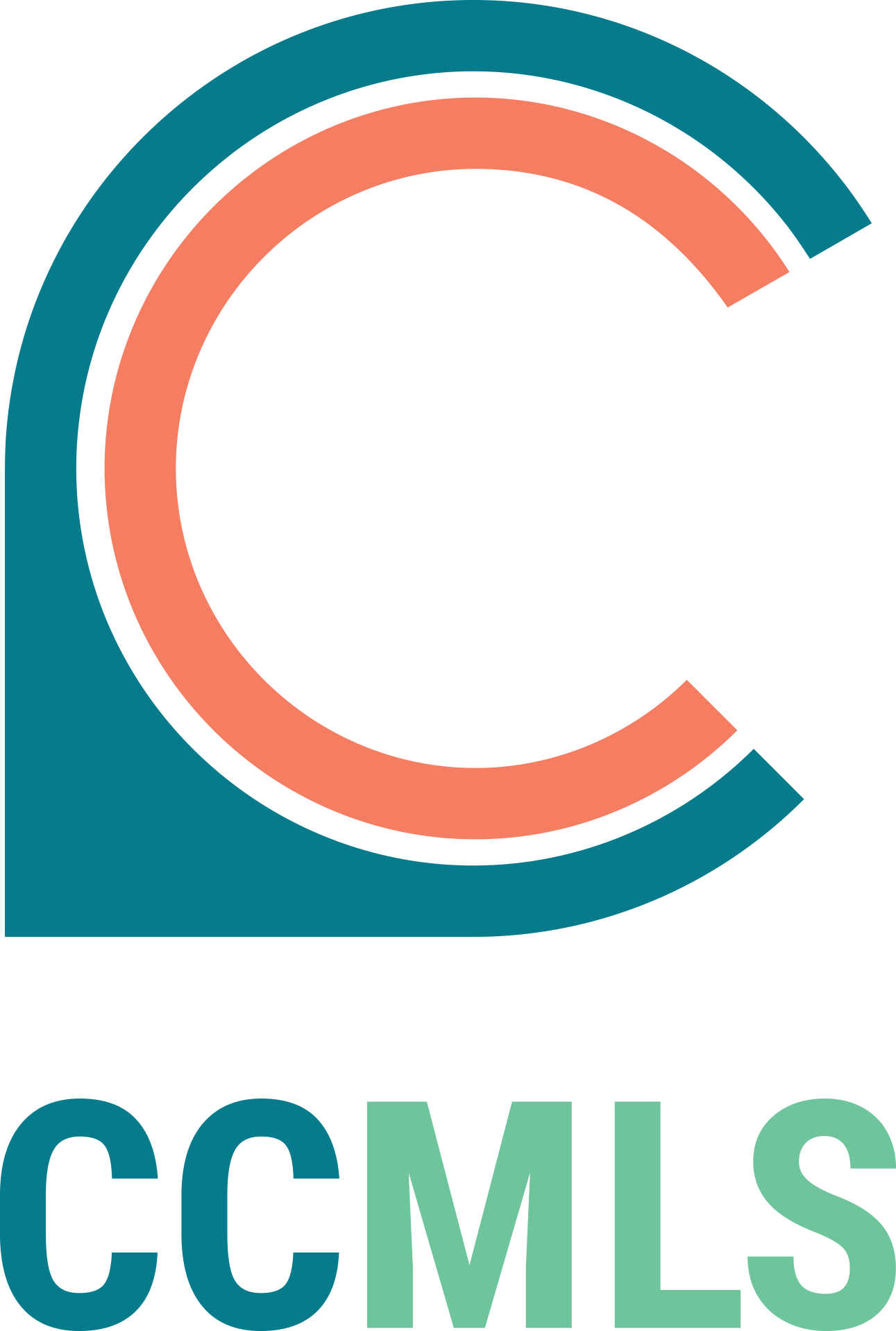Bought with Garden City Realty, Inc
$450,000
$470,000
4.3%For more information regarding the value of a property, please contact us for a free consultation.
3 Beds
1.5 Baths
1,476 SqFt
SOLD DATE : 03/13/2025
Key Details
Sold Price $450,000
Property Type Single Family Home
Sub Type Detached
Listing Status Sold
Purchase Type For Sale
Square Footage 1,476 sqft
Price per Sqft $304
Subdivision Sparrow
MLS Listing ID 2425274
Sold Date 03/13/25
Bedrooms 3
Full Baths 1
Half Baths 1
Construction Status Resale
HOA Y/N No
Year Built 1976
Lot Size 8,276 Sqft
Acres 0.19
Property Sub-Type Detached
Property Description
WANTED- NEW OWNER!! I am a cute 1976 beach cottage east of 17 business within walking distance to Surfside Beach and I just had a price correction! I still have my beautiful pine floors and 1976 character. Make me yours and bring new style to my cottage charm! Short term rentals are not allowed in my neighborhood. If outdoor entertaining is your passion, there is a custom grilling station on my oversized deck. The back yard has a storage shed for your oh so necessary golf car and is fenced with vinyl privacy fencing. Golf car to Surfside pier and entertainment district. Just a few walkable blocks to the sand of the highly desired Surfside Beach. I have 3 bedrooms and 1.75 baths. The kitchen, dining and living rooms have an open floor plan. Winters at the beach can even be fun with my brick fireplace. Vaulted ceilings add even more character and open feel. A new stainless refrigerator with dual icemakers and slide in range make a for a great, functional kitchen space. Tucked at the top of the stairs is the owner suite with a full bath and sitting area. Experience the true feel of beach life looking out front to the palm trees served by a new Rainbird whole yard sprinkler system with Wi-fi controls. Hurry and make me yours before I'm gone!
Location
State SC
County Horry
Community Sparrow
Area 29B Surfside Beach--East Of 17 And South Of Surfside Drive
Zoning R1
Rooms
Basement Crawl Space
Interior
Interior Features Fireplace, Window Treatments, Bedroom on Main Level, Loft, Stainless Steel Appliances
Heating Central, Coal, Electric, Wood
Cooling Central Air, Wall/ Window Unit(s)
Flooring Tile, Wood
Furnishings Unfurnished
Fireplace Yes
Appliance Dishwasher, Microwave, Range, Refrigerator
Laundry Washer Hookup
Exterior
Exterior Feature Built-in Barbecue, Barbecue, Deck, Fence, Sprinkler/ Irrigation, Storage
Parking Features Driveway
Community Features Golf Carts OK, Long Term Rental Allowed
Utilities Available Cable Available, Electricity Available, Other, Phone Available, Sewer Available, Water Available
Amenities Available Owner Allowed Golf Cart, Pet Restrictions
Total Parking Spaces 2
Building
Lot Description City Lot
Entry Level Two
Foundation Crawlspace
Water Public
Level or Stories Two
Construction Status Resale
Schools
Elementary Schools Seaside Elementary School
Middle Schools Saint James Middle School
High Schools Saint James High School
Others
Tax ID 46109010065
Security Features Smoke Detector(s)
Disclosures Lead Based Paint Disclosure, Seller Disclosure
Financing Cash
Special Listing Condition None
Pets Allowed Owner Only, Yes
Read Less Info
Want to know what your home might be worth? Contact us for a FREE valuation!

Our team is ready to help you sell your home for the highest possible price ASAP

Copyright 2025 Coastal Carolinas Multiple Listing Service, Inc. All rights reserved.






