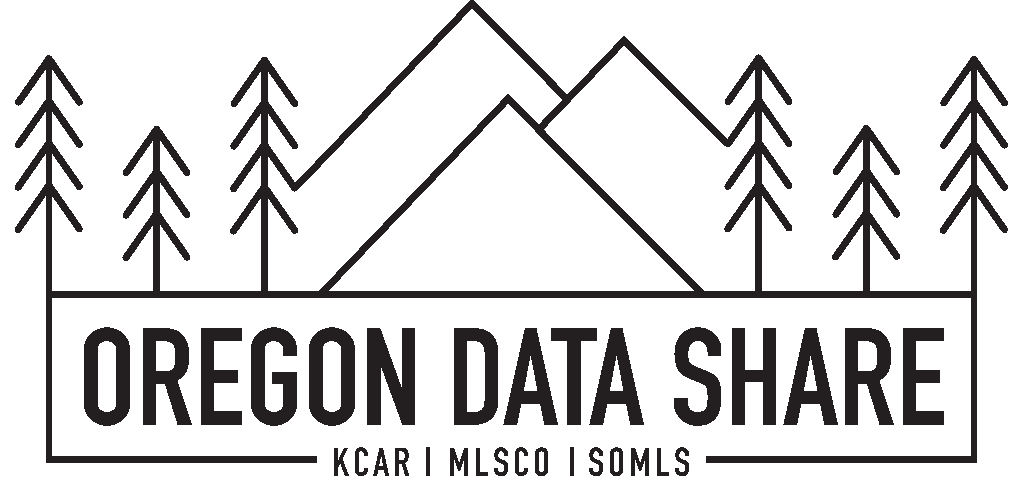$479,000
$479,000
For more information regarding the value of a property, please contact us for a free consultation.
3 Beds
2 Baths
1,811 SqFt
SOLD DATE : 03/20/2025
Key Details
Sold Price $479,000
Property Type Single Family Home
Sub Type Single Family Residence
Listing Status Sold
Purchase Type For Sale
Square Footage 1,811 sqft
Price per Sqft $264
MLS Listing ID 220191205
Sold Date 03/20/25
Style Contemporary
Bedrooms 3
Full Baths 2
Year Built 2024
Annual Tax Amount $942
Lot Size 8,276 Sqft
Acres 0.19
Lot Dimensions 0.19
Property Sub-Type Single Family Residence
Property Description
BRAND NEW HOME! This home features 3 bedrooms, 2 full baths and over 1,800 Sq Ft. PLUS RV parking! Energy Efficient with Tankless water heater and more to keep those power bills down. Don't miss the beautiful kitchen with granite countertops, soft closing cabinets and tons of storage with vaulted ceilings. The primary bedroom has a large walk-in closet and a spacious bathroom with double sinks. The home also features an open floorplan, LVP Laminate flooring throughout home (Except bedrooms)! Don't forget about the large 2 car garage! You don't want to miss out on this amazing home, call today to schedule a tour! Photos of completed home are for illustrative purposes only - photos are of similar new construction home completed by builder.
Location
State OR
County Jackson
Interior
Interior Features Ceiling Fan(s), Double Vanity, Linen Closet, Open Floorplan, Pantry, Walk-In Closet(s)
Heating Heat Pump
Cooling Central Air
Window Features Double Pane Windows,Vinyl Frames
Exterior
Exterior Feature Patio
Parking Features Attached, Driveway
Garage Spaces 2.0
Roof Type Composition
Total Parking Spaces 2
Garage Yes
Building
Lot Description Fenced, Level
Entry Level One
Foundation Stemwall
Builder Name Janakes Builders
Water Public
Architectural Style Contemporary
Structure Type Frame
New Construction Yes
Schools
High Schools Eagle Point High
Others
Senior Community No
Tax ID 11011729
Security Features Carbon Monoxide Detector(s),Smoke Detector(s)
Acceptable Financing Cash, Conventional, FHA, VA Loan
Listing Terms Cash, Conventional, FHA, VA Loan
Special Listing Condition Standard
Read Less Info
Want to know what your home might be worth? Contact us for a FREE valuation!

Our team is ready to help you sell your home for the highest possible price ASAP







