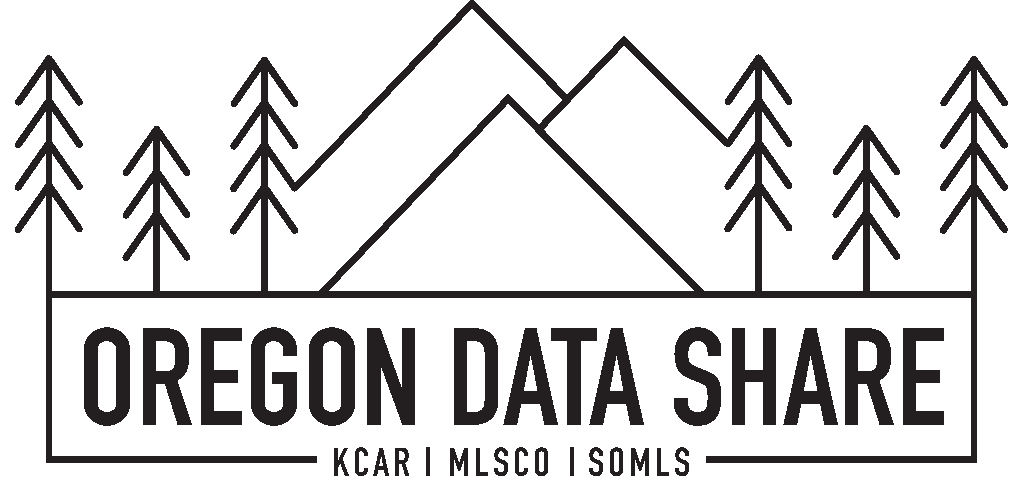$490,000
$550,000
10.9%For more information regarding the value of a property, please contact us for a free consultation.
2 Beds
2 Baths
1,200 SqFt
SOLD DATE : 03/19/2025
Key Details
Sold Price $490,000
Property Type Single Family Home
Sub Type Single Family Residence
Listing Status Sold
Purchase Type For Sale
Square Footage 1,200 sqft
Price per Sqft $408
Subdivision Diamond Peaks
MLS Listing ID 220188310
Sold Date 03/19/25
Style Craftsman,Northwest,Traditional
Bedrooms 2
Full Baths 2
Year Built 2009
Annual Tax Amount $2,702
Lot Size 0.970 Acres
Acres 0.97
Lot Dimensions 0.97
Property Sub-Type Single Family Residence
Property Description
Here's your chance to own a private mountain retreat in the esteemed Diamond Peaks Subdivision. This exceptional location provides endless outdoor adventures right at your doorstep. Crescent Lake and Odell Lake are just a short drive away, offering a wealth of year-round activities. Enjoy Summer fun on the water, endless hiking opportunities, fishing, and boating. In the winter months, you can enjoy snowmobiling, skiing, or snowshoeing. Embrace the ultimate outdoor lifestyle and make this remarkable property your own. Paved roads are maintained year round. Lot next door for sale - combine the two for just shy of 2 acres. MLS 220188315
Location
State OR
County Klamath
Community Diamond Peaks
Direction Heading East on Hwy 58 from Oakridge, turn left into Diamond Peaks on Royce Mtn. stay left on Blue Sky Way, right on Clearspring, left on Elk Haven, left on Diamond Peak Dr. Property on the right.
Interior
Interior Features Ceiling Fan(s), Open Floorplan
Heating Electric, Propane, Wall Furnace
Cooling Other
Fireplaces Type Great Room, Propane
Fireplace Yes
Window Features Double Pane Windows
Exterior
Exterior Feature Deck
Parking Features Asphalt, Garage Door Opener, RV Garage, Workshop in Garage
Garage Spaces 4.0
Community Features Access to Public Lands
Roof Type Composition
Total Parking Spaces 4
Garage Yes
Building
Lot Description Native Plants
Entry Level Two
Foundation Stemwall
Water Shared Well
Architectural Style Craftsman, Northwest, Traditional
Structure Type Frame
New Construction No
Schools
High Schools Gilchrist Jr/Sr High
Others
Senior Community No
Tax ID R-2407-007A0-06400-00
Security Features Carbon Monoxide Detector(s),Smoke Detector(s)
Acceptable Financing Cash, FHA, USDA Loan, VA Loan
Listing Terms Cash, FHA, USDA Loan, VA Loan
Special Listing Condition Standard
Read Less Info
Want to know what your home might be worth? Contact us for a FREE valuation!

Our team is ready to help you sell your home for the highest possible price ASAP







