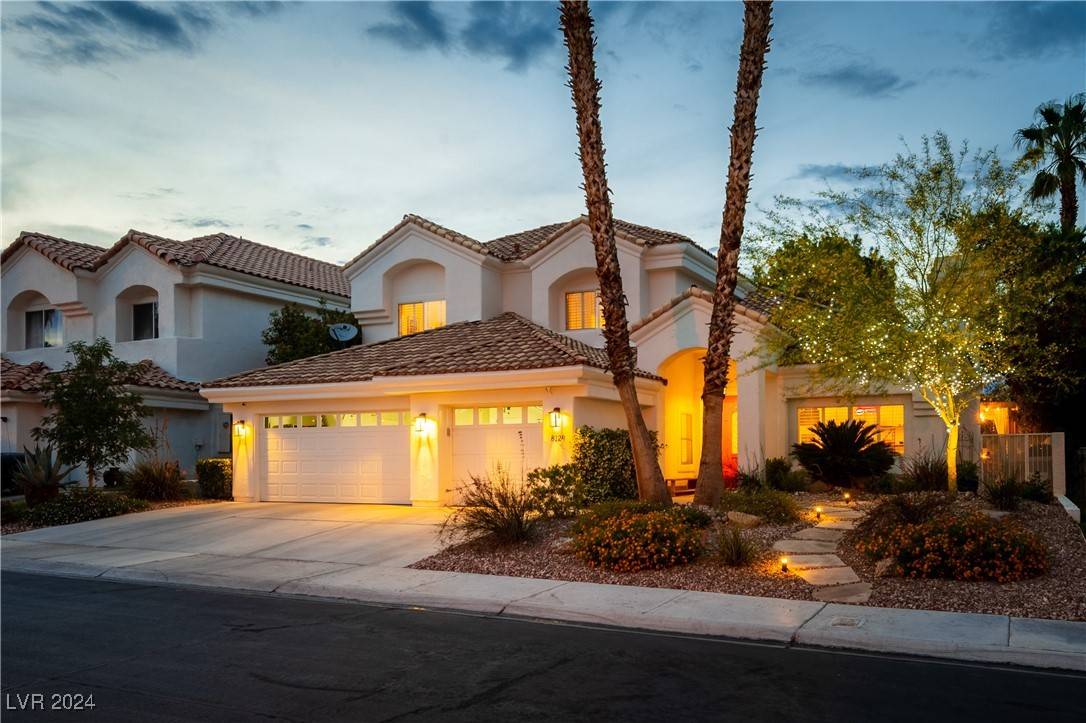$815,000
$839,000
2.9%For more information regarding the value of a property, please contact us for a free consultation.
4 Beds
3 Baths
3,014 SqFt
SOLD DATE : 03/20/2025
Key Details
Sold Price $815,000
Property Type Single Family Home
Sub Type Single Family Residence
Listing Status Sold
Purchase Type For Sale
Square Footage 3,014 sqft
Price per Sqft $270
Subdivision Harbor Cove
MLS Listing ID 2630060
Sold Date 03/20/25
Style Two Story
Bedrooms 4
Full Baths 2
Half Baths 1
Construction Status RESALE
HOA Fees $115/mo
HOA Y/N Yes
Originating Board GLVAR
Year Built 1989
Annual Tax Amount $3,732
Lot Size 6,534 Sqft
Acres 0.15
Property Sub-Type Single Family Residence
Property Description
Located in the resort-like Desert Shores community, this contemporary, meticulously renovated pool home has nearly 250k in upgrades! Smart home features include a commercial mister system, pool/spa, patio lights, Sky Bell doorbell, Sting alarm system, thermostat, security cameras, and irrigation system. New high-efficiency HVAC units (5-ton and 3-ton) maintain optimal comfort, while the solar-heated pool and gas heated spa offer year-round enjoyment. The RO system, along with the washer and dryer are also new. The chef's kitchen offers Bosch and GE Monogram appliances, quartz counters, and an efficient induction stove. The spacious first floor primary suite includes a walk-in closet and heated tile floors in the bathroom. The property also boasts 3 fireplaces, abundant natural light, plantation shutters as well as like-new carpet and tile throughout. Outdoors, enjoy mature landscaping and the nearby community amenities like lakeside fishing, a beach lagoon, and a clubhouse.
Location
State NV
County Clark
Community Desert Shores
Zoning Single Family
Body of Water Public
Interior
Interior Features Bedroom on Main Level, Ceiling Fan(s), Primary Downstairs, Window Treatments, Central Vacuum, Programmable Thermostat
Heating Electric, High Efficiency, Multiple Heating Units
Cooling Central Air, Electric, High Efficiency, 2 Units
Flooring Carpet, Tile
Fireplaces Number 3
Fireplaces Type Bedroom, Family Room, Gas, Living Room
Furnishings Unfurnished
Window Features Double Pane Windows,Plantation Shutters
Appliance Built-In Electric Oven, Dryer, Electric Cooktop, Disposal, Microwave, Refrigerator, Water Softener Owned, Washer
Laundry Gas Dryer Hookup, Main Level
Exterior
Exterior Feature Barbecue, Patio, Sprinkler/Irrigation
Parking Features Attached, Garage, Private, Shelves
Garage Spaces 3.0
Fence Block, Back Yard
Pool In Ground, Private, Solar Heat, Pool/Spa Combo, Community
Community Features Pool
Utilities Available Underground Utilities
Amenities Available Basketball Court, Clubhouse, Park, Pool
Roof Type Tile
Porch Patio
Garage 1
Private Pool yes
Building
Lot Description Drip Irrigation/Bubblers, Desert Landscaping, Landscaped, < 1/4 Acre
Faces South
Story 2
Sewer Public Sewer
Water Public
Architectural Style Two Story
Construction Status RESALE
Schools
Elementary Schools Eisenberg, Dorothy, Eisenberg, Dorothy
Middle Schools Becker
High Schools Cimarron-Memorial
Others
HOA Name Desert Shores
HOA Fee Include Association Management,Clubhouse,Recreation Facilities,Reserve Fund
Tax ID 138-16-116-009
Security Features Security System Owned,Gated Community
Acceptable Financing Cash, Conventional, FHA, VA Loan
Listing Terms Cash, Conventional, FHA, VA Loan
Financing Conventional
Read Less Info
Want to know what your home might be worth? Contact us for a FREE valuation!

Our team is ready to help you sell your home for the highest possible price ASAP

Copyright 2025 of the Las Vegas REALTORS®. All rights reserved.
Bought with Jung H. Kim • BHHS Nevada Properties






