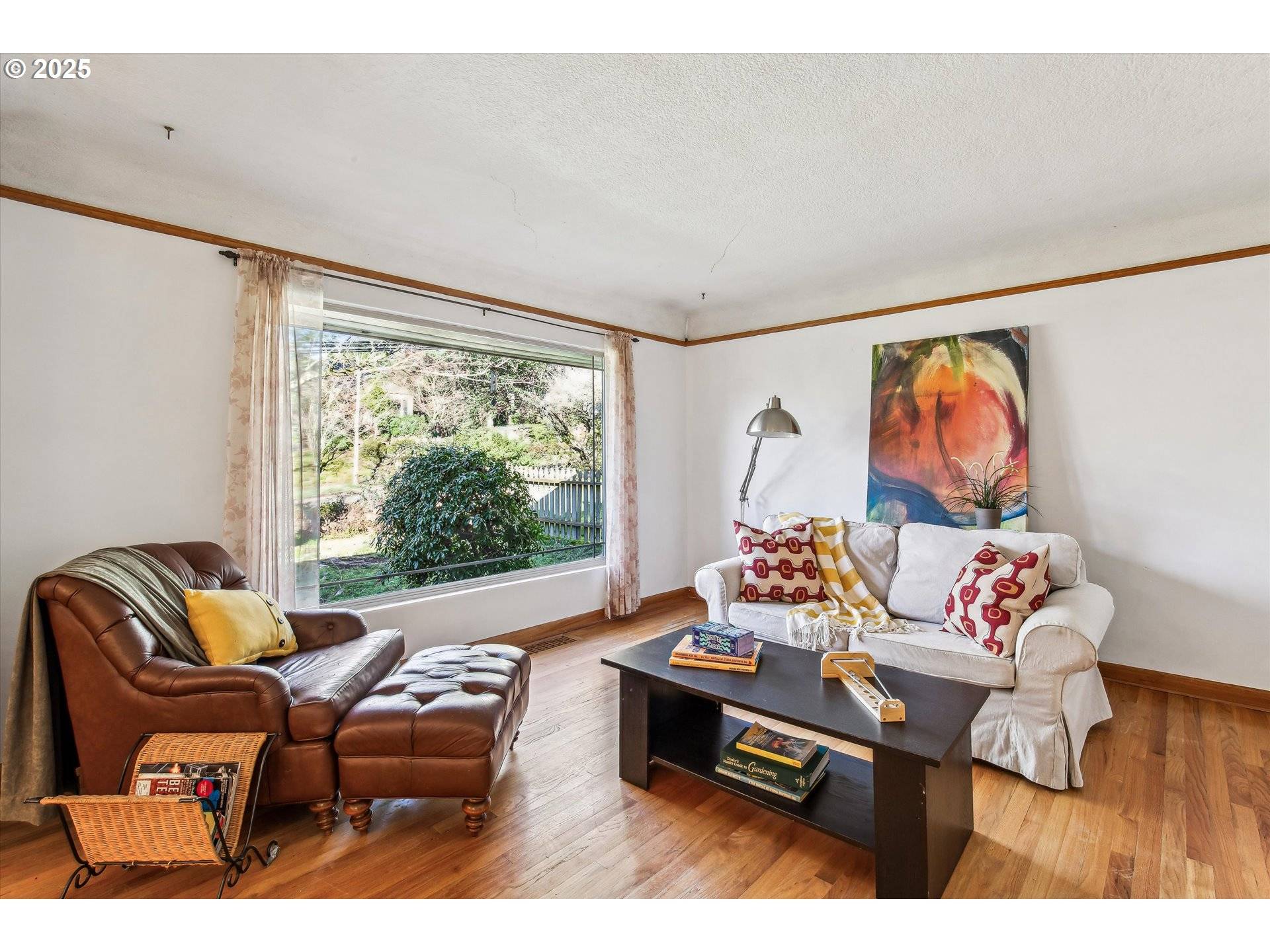Bought with RE/MAX Equity Group
$543,500
$525,000
3.5%For more information regarding the value of a property, please contact us for a free consultation.
3 Beds
2 Baths
1,880 SqFt
SOLD DATE : 03/21/2025
Key Details
Sold Price $543,500
Property Type Single Family Home
Sub Type Single Family Residence
Listing Status Sold
Purchase Type For Sale
Square Footage 1,880 sqft
Price per Sqft $289
MLS Listing ID 24236402
Sold Date 03/21/25
Style Stories1, Bungalow
Bedrooms 3
Full Baths 2
Year Built 1952
Annual Tax Amount $7,054
Tax Year 2024
Lot Size 7,405 Sqft
Property Sub-Type Single Family Residence
Property Description
Open Sunday 10-12 & 1-3pm Step into this character-filled 1952 bungalow in the sought-after South Burlingame neighborhood! With original hardwood floors, 2 classic fireplaces, and a vintage kitchen, this home is a dream for hipsters, mid-century enthusiasts, or anyone who loves timeless charm. Situated on a spacious lot, this home features a huge, flat backyard-perfect for gardening, entertaining or simply enjoying the outdoors. Located within walking distance to Burlingame, Fulton, and Marshall Parks, as well as nearby shops, markets, and restaurants, making daily errands and outings a breeze.If you appreciate original details, a cozy atmosphere, and a neighborhood with a great vibe, this is the perfect place to call home. Don't miss this South Burlingame gem—schedule a showing today! [Home Energy Score = 5. HES Report at https://rpt.greenbuildingregistry.com/hes/OR10236164]
Location
State OR
County Multnomah
Area _148
Rooms
Basement Full Basement, Partially Finished
Interior
Interior Features Hardwood Floors, Laundry, Washer Dryer
Heating Forced Air
Cooling Central Air
Fireplaces Number 2
Fireplaces Type Wood Burning
Appliance Dishwasher, Disposal, Free Standing Range, Free Standing Refrigerator, Pantry
Exterior
Exterior Feature Covered Patio, Garden, Patio
Parking Features Attached
Garage Spaces 1.0
View Territorial
Roof Type Composition
Garage Yes
Building
Lot Description Sloped, Trees
Story 2
Foundation Concrete Perimeter
Sewer Public Sewer
Water Public Water
Level or Stories 2
Schools
Elementary Schools Capitol Hill
Middle Schools Jackson
High Schools Ida B Wells
Others
Senior Community No
Acceptable Financing Cash, Conventional, FHA, VALoan
Listing Terms Cash, Conventional, FHA, VALoan
Read Less Info
Want to know what your home might be worth? Contact us for a FREE valuation!

Our team is ready to help you sell your home for the highest possible price ASAP







