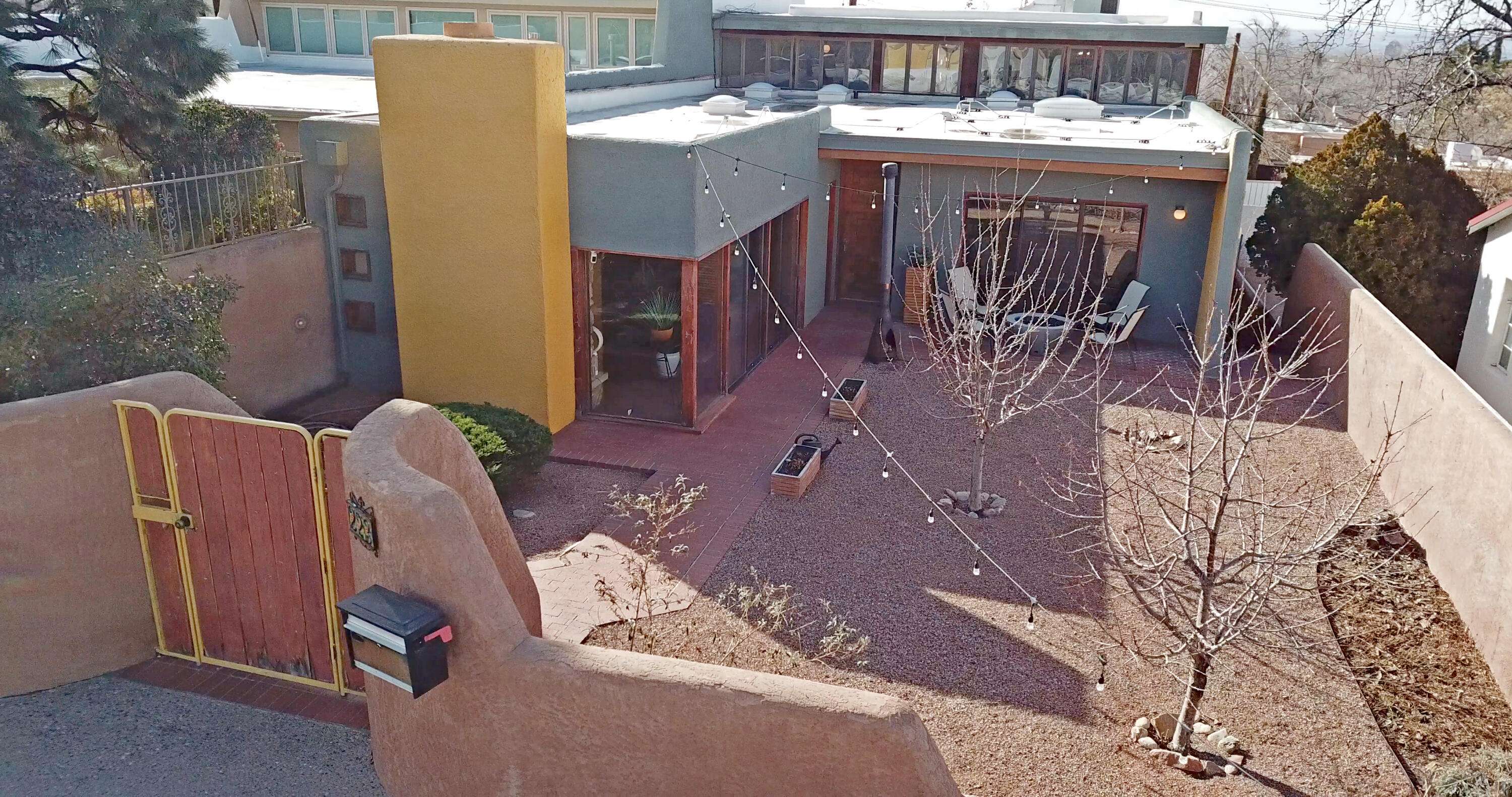Bought with Coldwell Banker Legacy
$650,000
$650,000
For more information regarding the value of a property, please contact us for a free consultation.
4 Beds
4 Baths
3,189 SqFt
SOLD DATE : 03/24/2025
Key Details
Sold Price $650,000
Property Type Single Family Home
Sub Type Attached
Listing Status Sold
Purchase Type For Sale
Square Footage 3,189 sqft
Price per Sqft $203
MLS Listing ID 1077564
Sold Date 03/24/25
Bedrooms 4
Full Baths 2
Half Baths 1
Three Quarter Bath 1
Construction Status Resale
HOA Y/N No
Year Built 1977
Annual Tax Amount $5,903
Lot Size 5,662 Sqft
Acres 0.13
Lot Dimensions Public Records
Property Sub-Type Attached
Property Description
An Architectural Masterpiece by Marilynn Homes - Steps from Nob Hill! This stunning residence blends timeless design with modern luxury, creating a captivating living experience from the moment you arrive. Enter through a dramatic, custom wooden door into a vast, open-concept space that flows seamlessly from room to room. Expansive windows invite natural light to flood the home, offering breathtaking views of the mountains and an enchanting courtyard oasis. The heart of this home is the massive Great Room (25x19) and Dining Room (19x15), both designed to impress. Soaring beams, skylights, and rich brick floors create a warm, inviting ambiance, while the striking floor-to-ceiling rock gas fireplace in the living room adds both elegance and coziness. Built-ins throughout provide
Location
State NM
County Bernalillo
Area 42 - Unm South
Interior
Interior Features Beamed Ceilings, Wet Bar, Bookcases, Dual Sinks, Family/ Dining Room, Great Room, High Speed Internet, Home Office, In- Law Floorplan, Country Kitchen, Kitchen Island, Living/ Dining Room, Pantry, Shower Only, Separate Shower, Walk- In Closet(s)
Heating Baseboard, Central, Forced Air, Natural Gas
Cooling Evaporative Cooling, Refrigerated
Flooring Brick, Carpet Free, Wood
Fireplaces Number 1
Fireplaces Type Custom, Wood Burning
Fireplace Yes
Appliance Convection Oven, Double Oven, Dryer, Dishwasher, Free-Standing Gas Range, Disposal, Indoor Grill, Refrigerator, Range Hood, Self Cleaning Oven, Washer
Laundry Washer Hookup, Dryer Hookup, Electric Dryer Hookup
Exterior
Exterior Feature Courtyard, Fully Fenced, Patio, Privacy Wall
Parking Features Attached, Finished Garage, Garage, Storage
Garage Spaces 2.0
Garage Description 2.0
Utilities Available Cable Available, Electricity Connected, Natural Gas Connected, Sewer Connected, Water Connected, Sewer Not Available
Water Access Desc Public
Accessibility None
Porch Patio
Private Pool No
Building
Lot Description Alley
Faces East
Story 3
Entry Level Three Or More
Sewer None
Water Public
Level or Stories Three Or More
New Construction No
Construction Status Resale
Schools
Elementary Schools Bandelier
Middle Schools Wilson
High Schools Highland
Others
Tax ID 101605746717942721
Acceptable Financing Cash, Conventional, FHA, VA Loan
Green/Energy Cert None
Listing Terms Cash, Conventional, FHA, VA Loan
Financing Conventional
Read Less Info
Want to know what your home might be worth? Contact us for a FREE valuation!

Our team is ready to help you sell your home for the highest possible price ASAP






