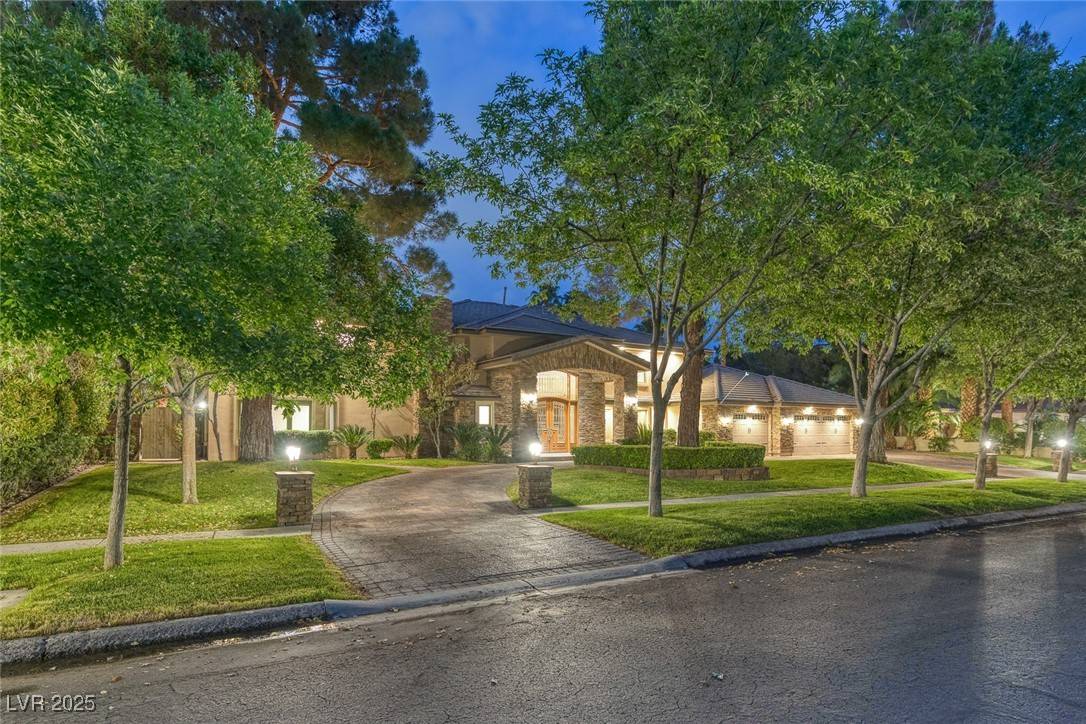$2,175,000
$2,299,990
5.4%For more information regarding the value of a property, please contact us for a free consultation.
5 Beds
8 Baths
6,896 SqFt
SOLD DATE : 03/28/2025
Key Details
Sold Price $2,175,000
Property Type Single Family Home
Sub Type Single Family Residence
Listing Status Sold
Purchase Type For Sale
Square Footage 6,896 sqft
Price per Sqft $315
Subdivision Quail Ridge Estate
MLS Listing ID 2644871
Sold Date 03/28/25
Style Two Story
Bedrooms 5
Full Baths 5
Half Baths 3
Construction Status RESALE
HOA Fees $697/mo
HOA Y/N Yes
Originating Board GLVAR
Year Built 1984
Annual Tax Amount $9,368
Lot Size 0.500 Acres
Acres 0.5
Property Sub-Type Single Family Residence
Property Description
Nestled in the prestigious guard-gated Quail Ridge Estates, 105 Quail Run Rd offers unparalleled elegance on a sprawling half-acre lot. This nearly 7,000 sq. ft. residence is an entertainer's dream with a backyard oasis featuring a sparkling pool, soothing spa, cascading waterfall grotto, exhilarating slide, and a deluxe outdoor kitchen, and new turf in the backyard. The main level boasts a primary suite with a spa-like bath, steam shower, jetted tub and attached flex space, dual family rooms, a granite kitchen with walk-in pantry, office, and more. Upstairs, find four ensuite bedrooms and a massive flex space perfect for a game room. Recent upgrades include a new roof, tankless water heaters, water filtration system, updated pool, and three replaced A/C units. A true masterpiece!
Location
State NV
County Clark
Community Quail Ridge
Zoning Single Family
Body of Water Public
Interior
Interior Features Bedroom on Main Level, Ceiling Fan(s), Primary Downstairs, Window Treatments
Heating Gas, Multiple Heating Units
Cooling Central Air, Electric, 2 Units
Flooring Brick, Carpet, Hardwood, Marble
Fireplaces Number 2
Fireplaces Type Family Room, Gas, Primary Bedroom, Wood Burning
Furnishings Unfurnished
Window Features Blinds,Double Pane Windows
Appliance Built-In Electric Oven, Dishwasher, Electric Cooktop, Disposal, Microwave, Refrigerator, Water Softener Owned, Wine Refrigerator
Laundry Electric Dryer Hookup, Gas Dryer Hookup, Main Level, Laundry Room
Exterior
Exterior Feature Built-in Barbecue, Balcony, Barbecue, Deck, Patio, Private Yard
Parking Features Attached, Exterior Access Door, Epoxy Flooring, Finished Garage, Garage, Garage Door Opener, Inside Entrance, Shelves, Storage
Garage Spaces 3.0
Fence Block, Full
Pool Heated, In Ground, Private, Waterfall
Utilities Available Underground Utilities
Amenities Available Basketball Court, Clubhouse, Gated, Pickleball, Guard, Tennis Court(s)
Roof Type Tile
Porch Balcony, Covered, Deck, Patio
Garage 1
Private Pool yes
Building
Lot Description 1/4 to 1 Acre Lot, Front Yard, Sprinklers In Front, Landscaped, Synthetic Grass
Faces South
Story 2
Sewer Public Sewer
Water Public
Architectural Style Two Story
Construction Status RESALE
Schools
Elementary Schools Mack, Nate, Mack, Nate
Middle Schools Greenspun
High Schools Green Valley
Others
HOA Name Quail Ridge
HOA Fee Include Association Management,Recreation Facilities,Reserve Fund,Security
Tax ID 178-06-411-005
Security Features Prewired,Gated Community
Acceptable Financing Cash, Conventional, VA Loan
Listing Terms Cash, Conventional, VA Loan
Financing Conventional
Read Less Info
Want to know what your home might be worth? Contact us for a FREE valuation!

Our team is ready to help you sell your home for the highest possible price ASAP

Copyright 2025 of the Las Vegas REALTORS®. All rights reserved.
Bought with Justin Perry • LIFE Realty District






